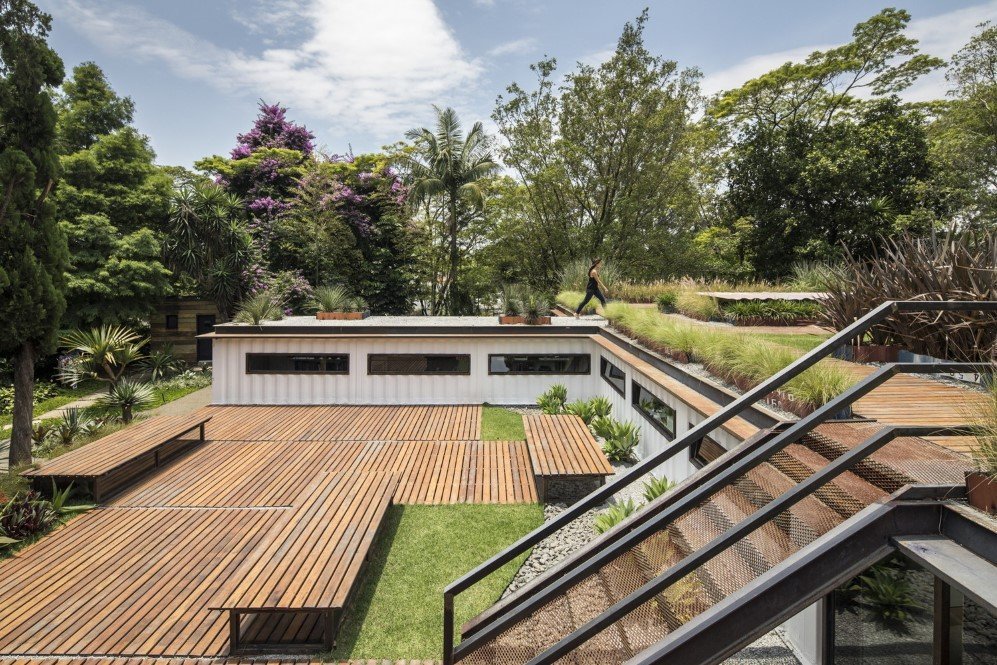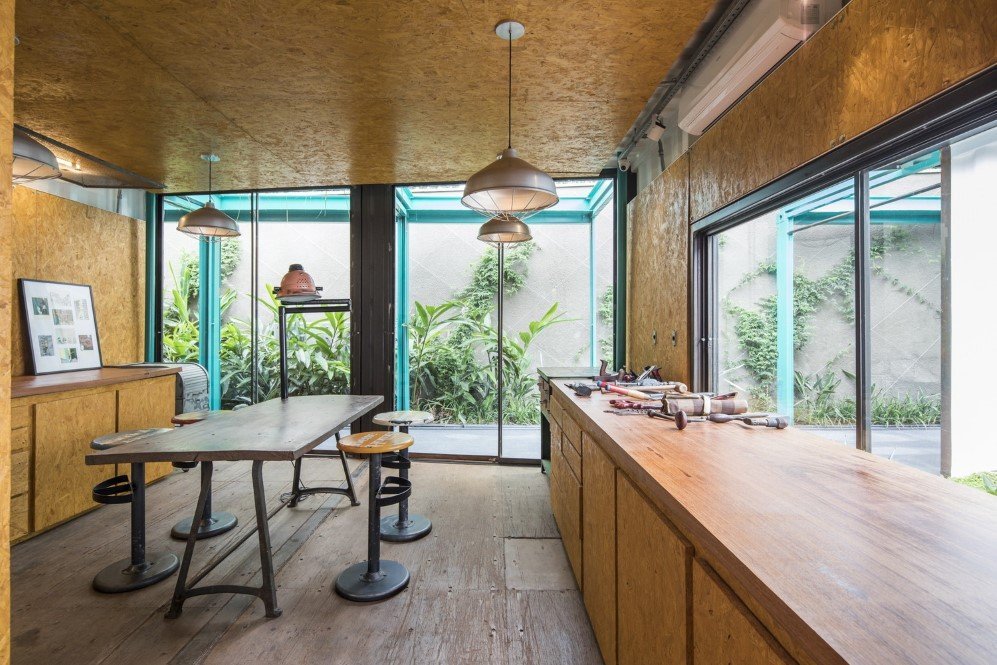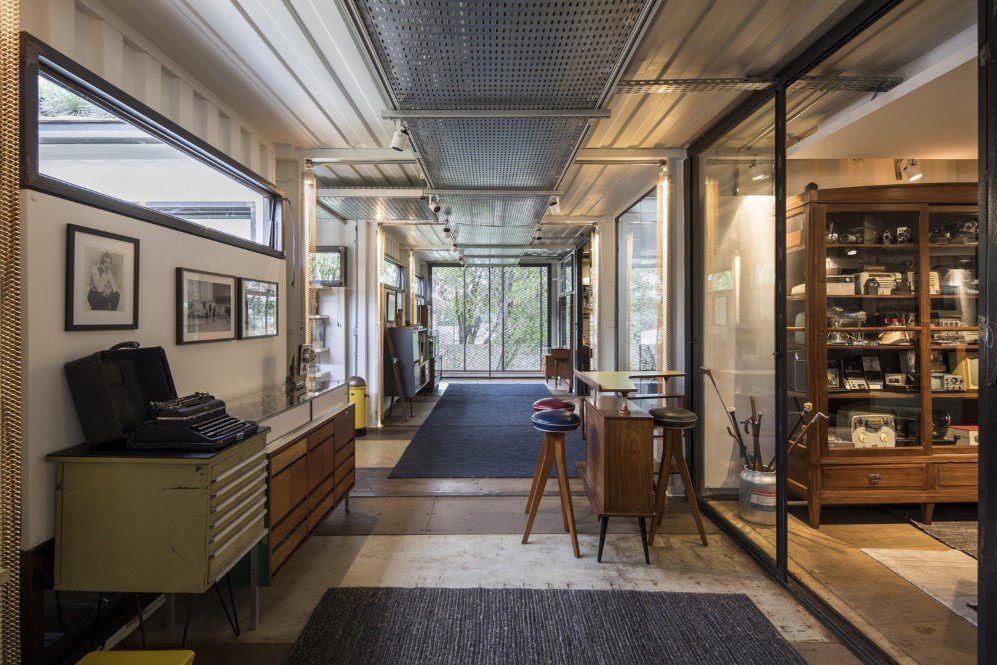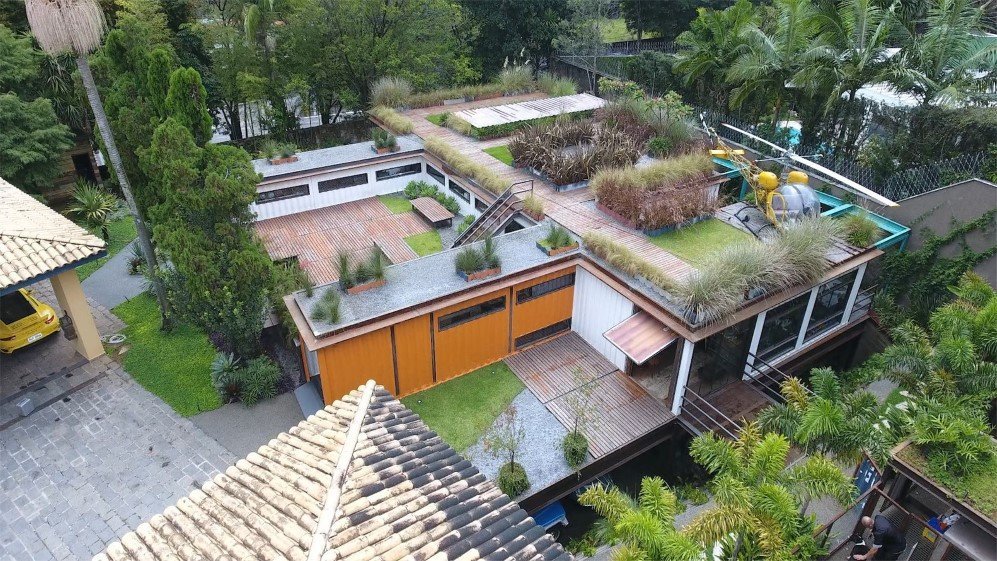A stunning multi-purposed shipping container gallery emerges in São Paulo
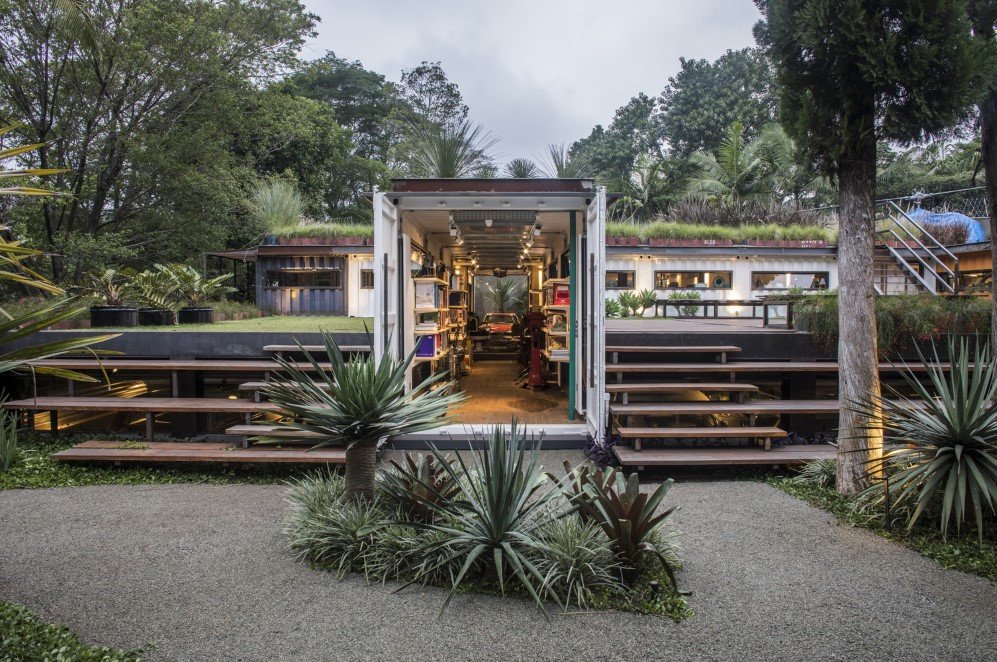
GSC, an enormous multi-use collector’s gallery situated in a luxuriant area of São Paulo was recently completed by the architecture studio Super Limao and architect Gabriela Coelho. The GSC is constructed from shipping containers and other materials covering an area of approximately 19,400 square feet.
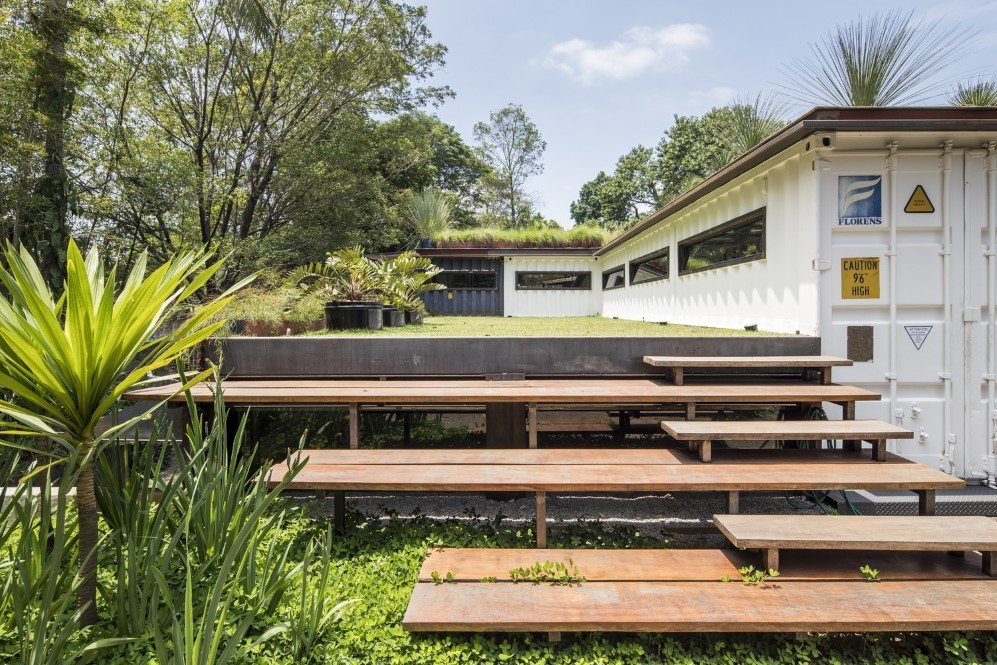
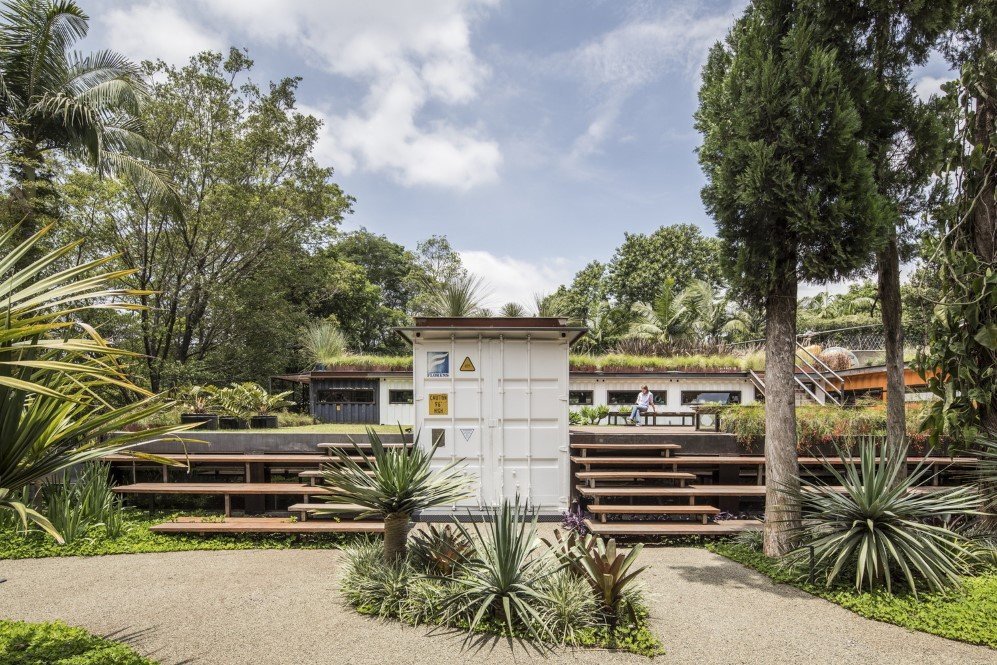
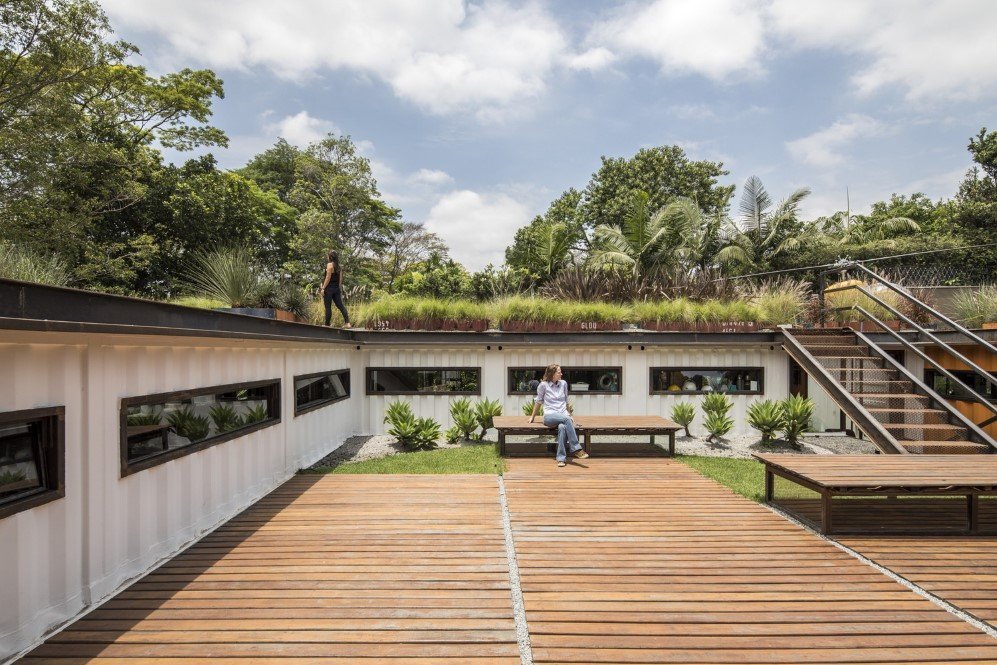
This capacious complex also has an office, a gym, a small workshop and another gallery space for other prized items of the clients. To maximize energy efficiency, passive solar methods were used. With the inclusion of lawn and potted plants, the industrial character of the cargotecture project was softened. Only during the hottest parts of summer air-conditioning is used.
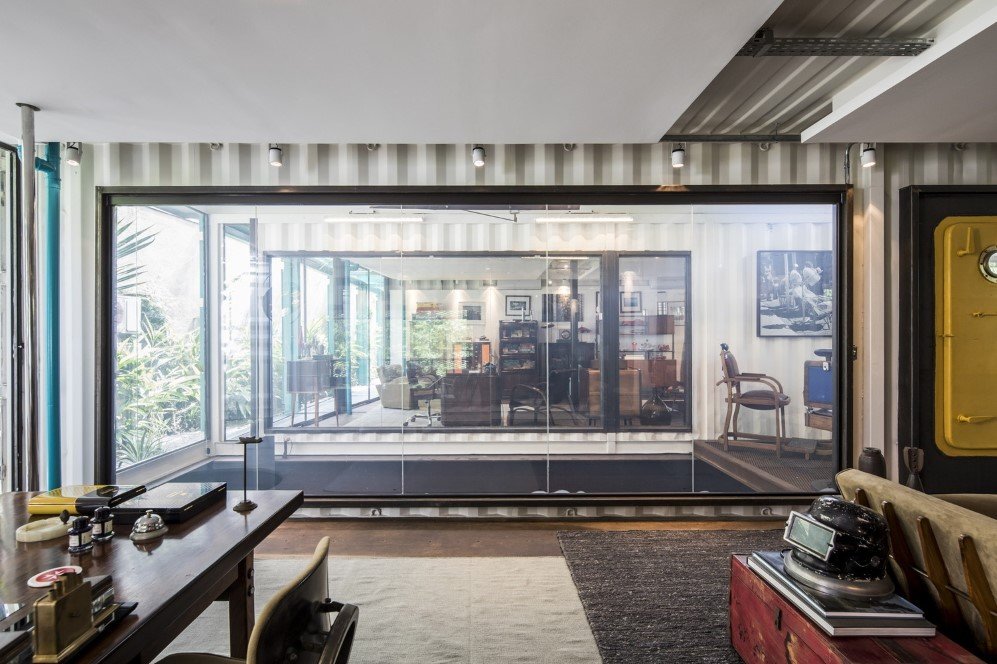
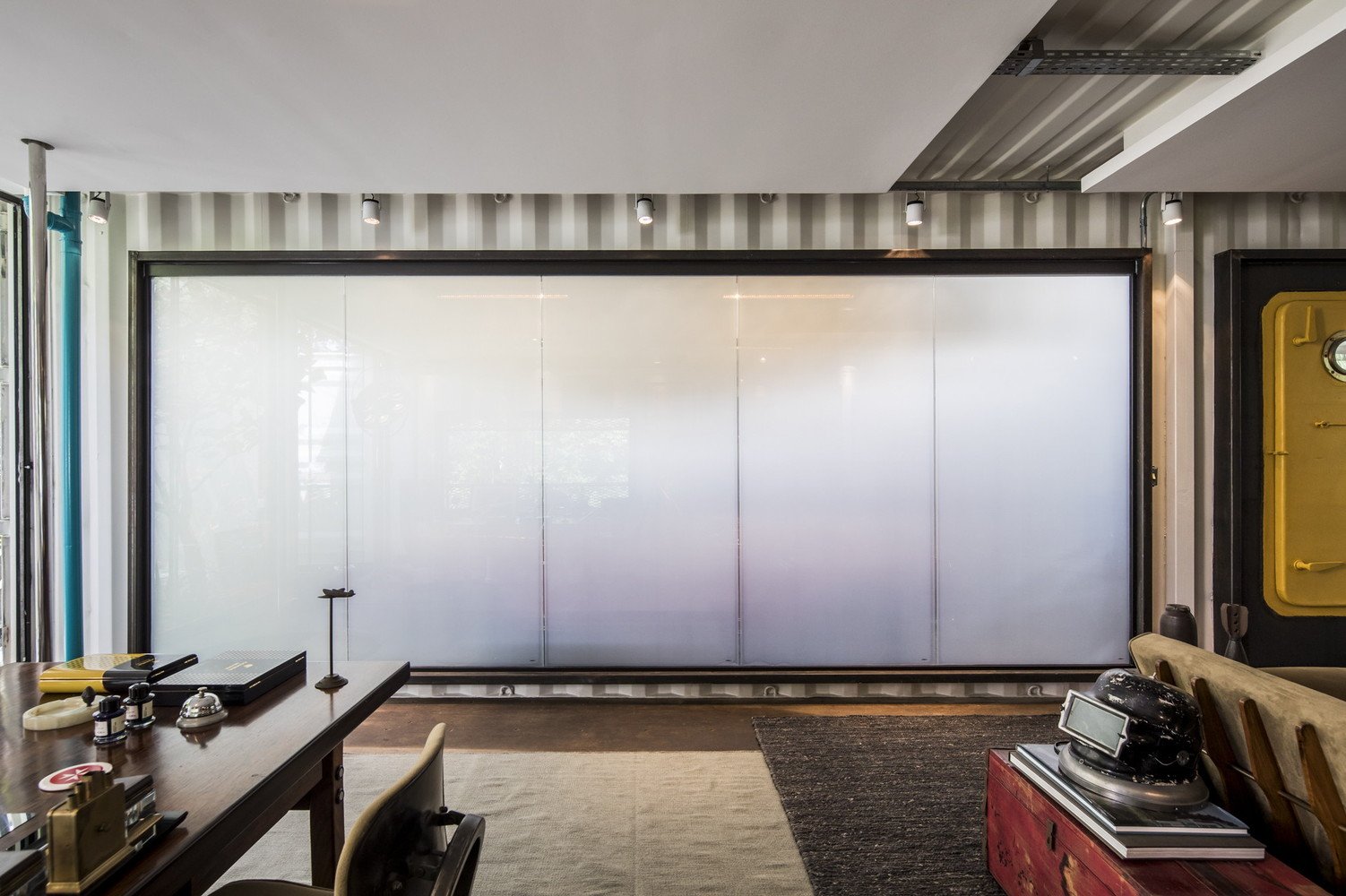
In the multilevel GSC project, garage is on the ground floor and stacked on top are the reused shipping containers that form the upper level. To boost natural ventilation, lighting and sight lines between the different areas, the architects have deliberately positioned the 10 containers on top and not side by side in a row. The spaces between the containers were covered with greenery and also the roofs of the containers were landscaped with rows of potted plants.

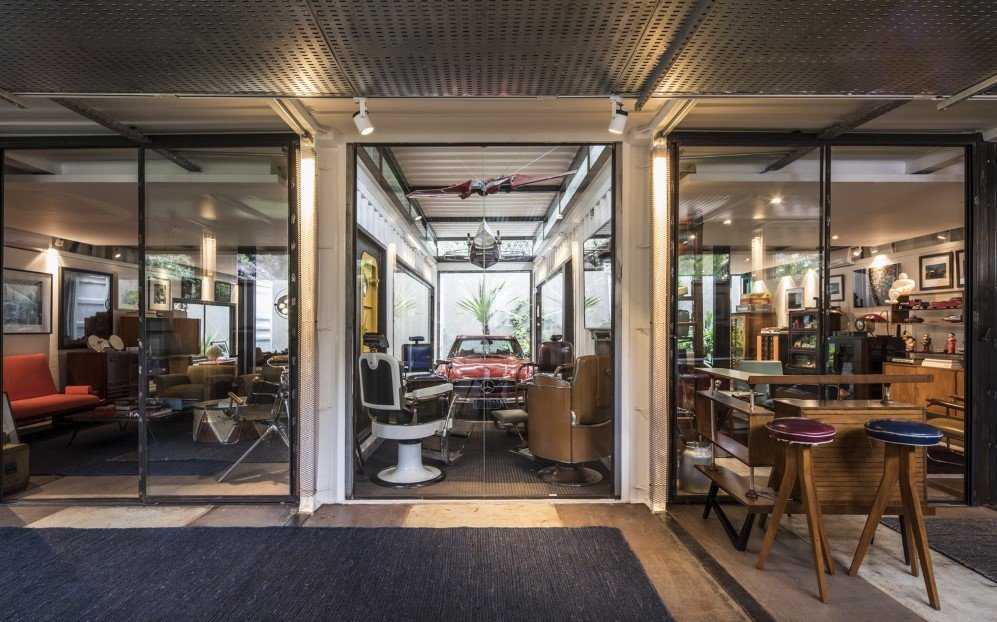
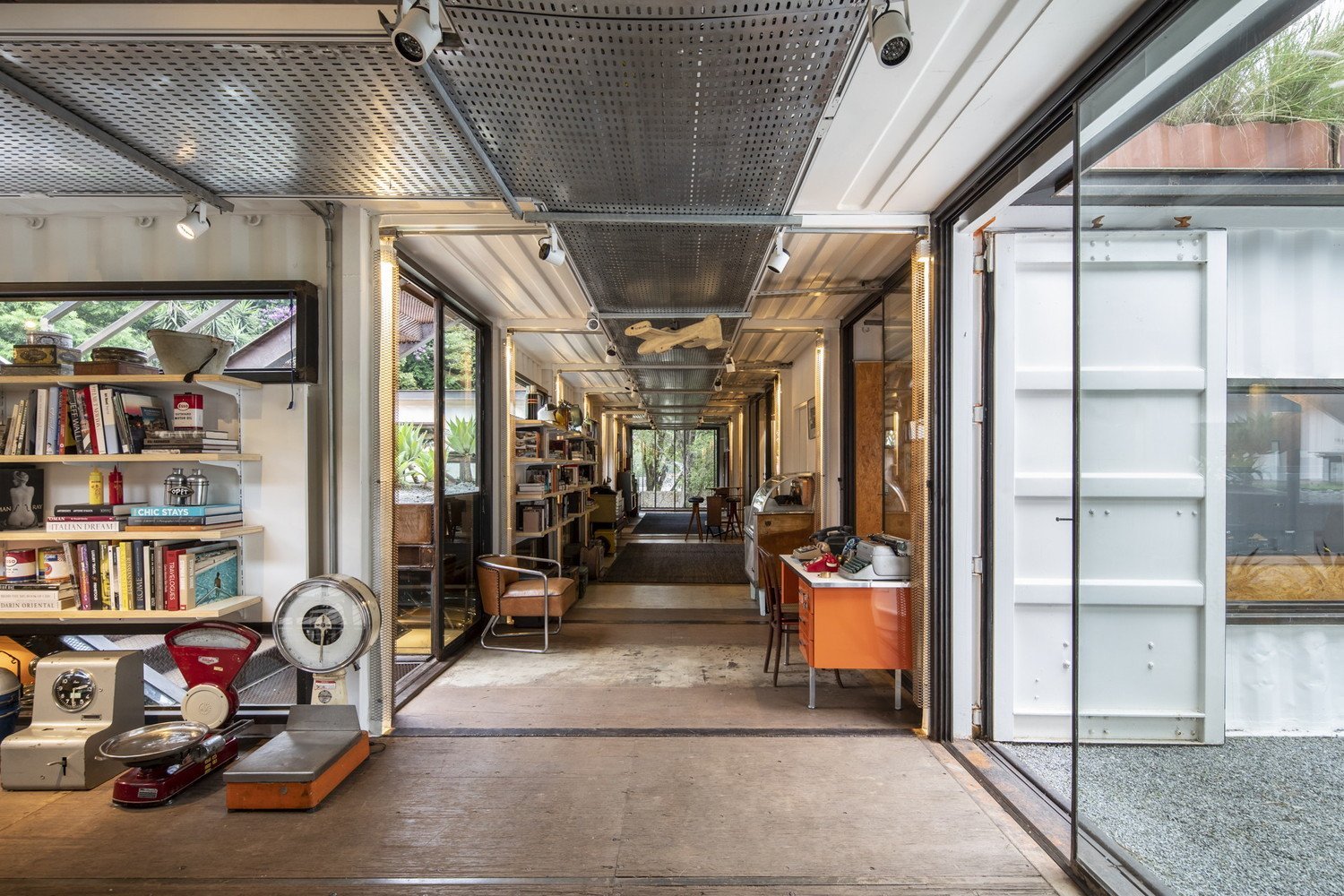
As the architects explains, “One characteristic that differentiates our project from the usual container projects that we are used to seeing is that this particular project is totally adapted to our climate while utilizing the maximum passive techniques of form to maximize energy efficiency and take advantage of reusable materials from the container itself. All of the spaces have windows on three different levels. They not only allow for ventilation, but they also perform at an optimal level on days without wind”.
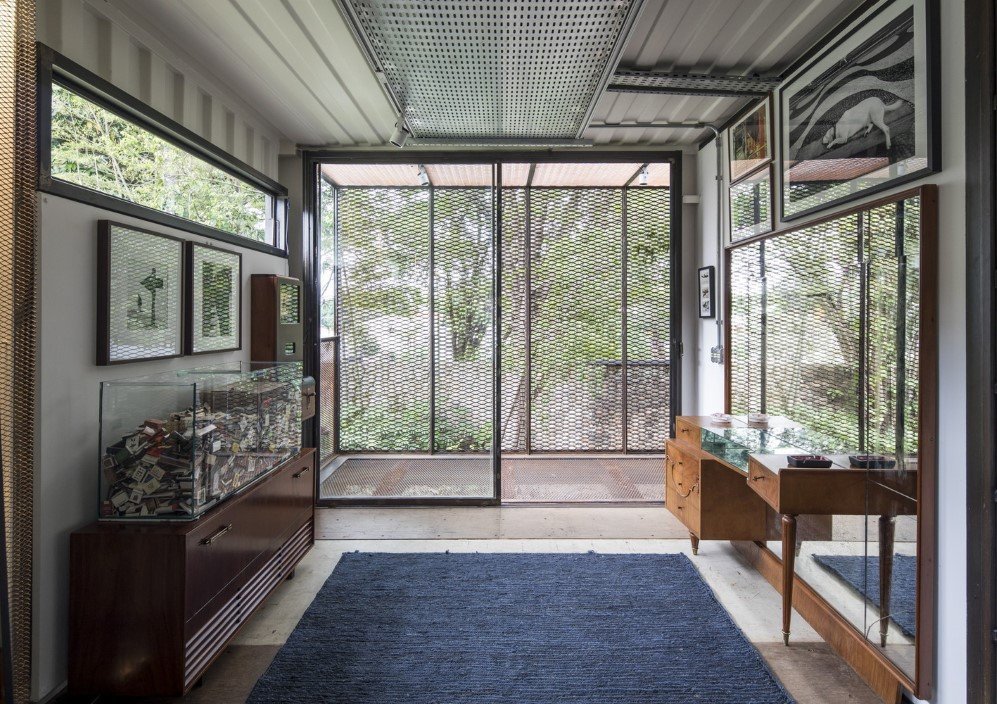
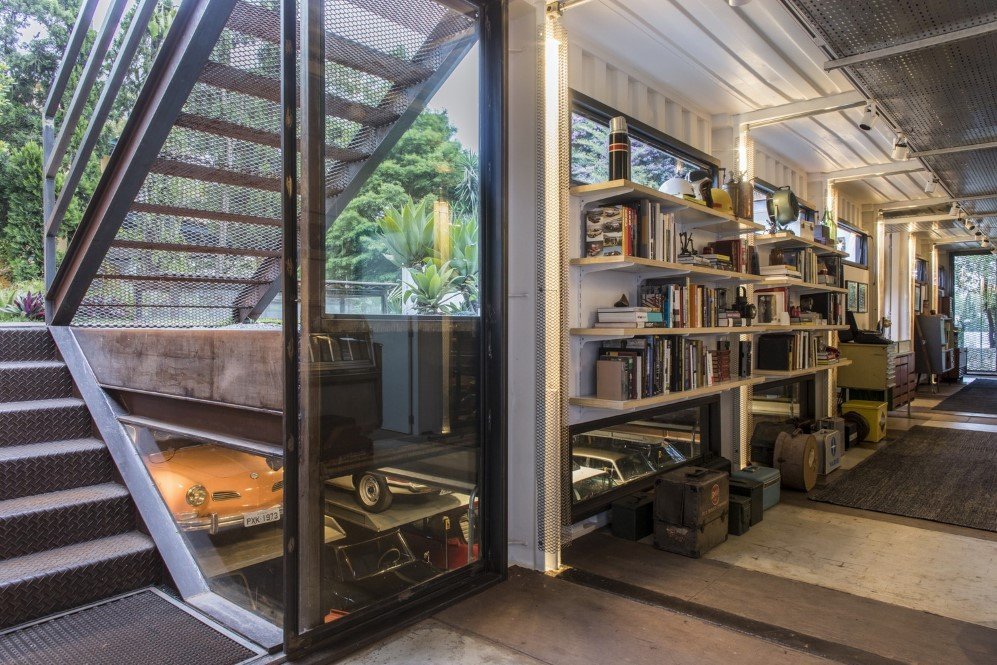
To house a variety of rooms, the interiors of the containers were redecorated. However, the original walls and doors were conserved to reference the building material’s history. Throughout the structure, full-height glazing creates a sense of perviousness. Rainwater is collected outside in a large tank and reused.
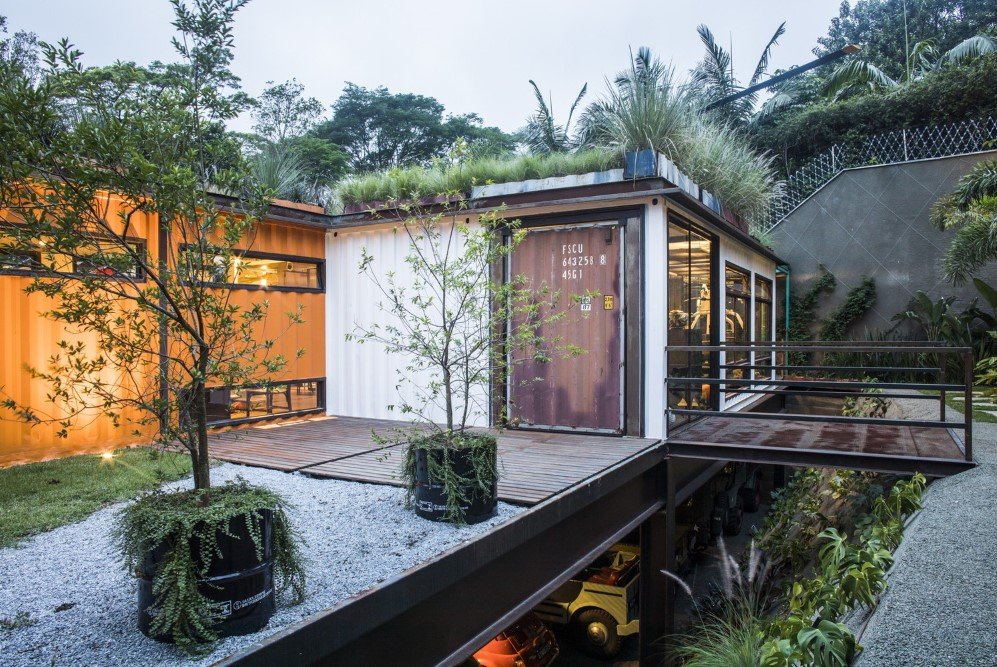
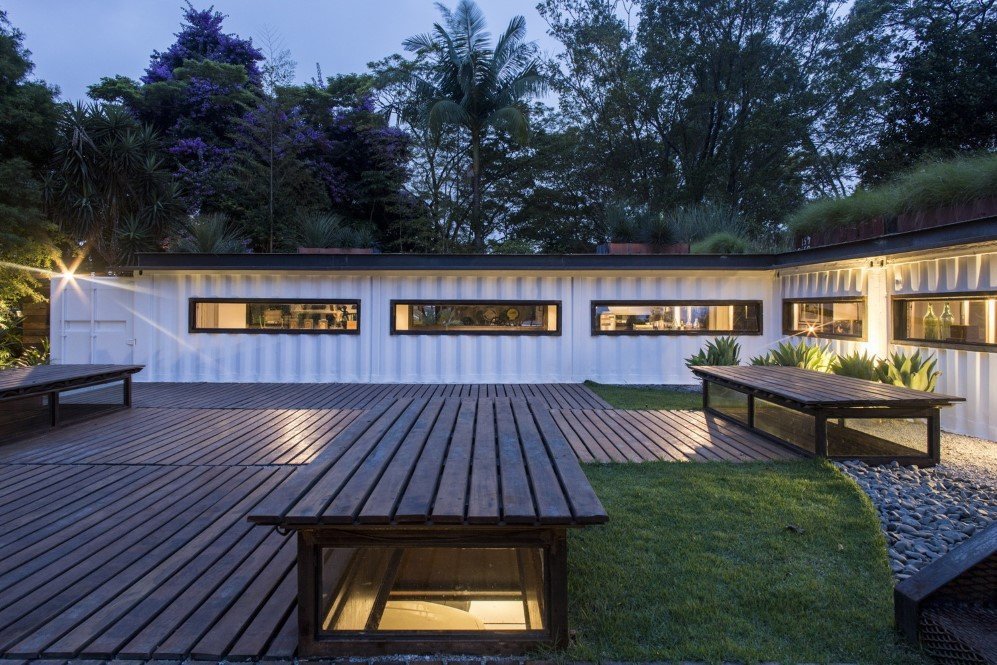
Architects: Gabriela Coelho, SuperLimão Studio
All Images: © Maíra Acayaba via Arch Daily
h/t: Inhabitat
