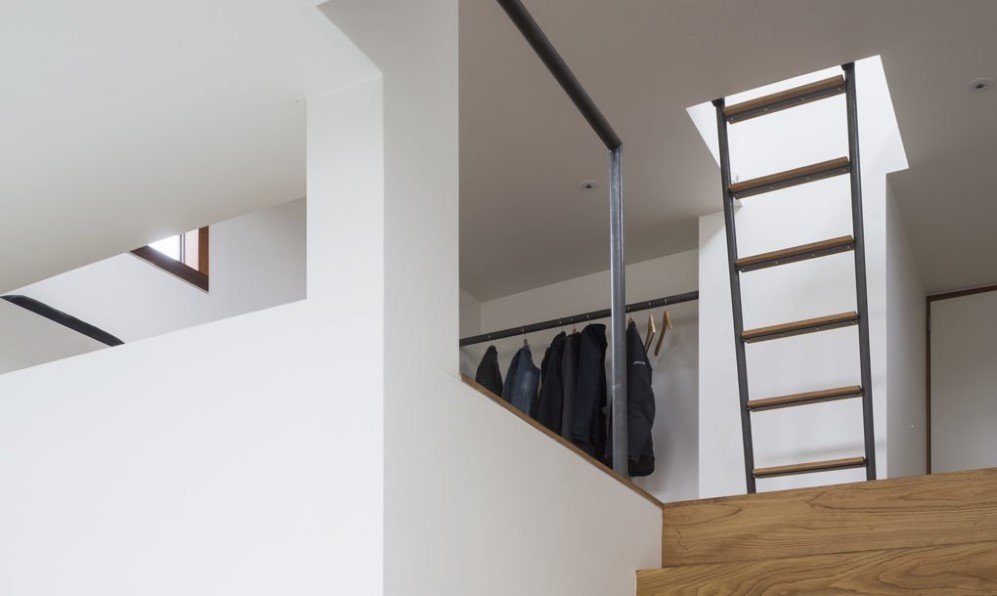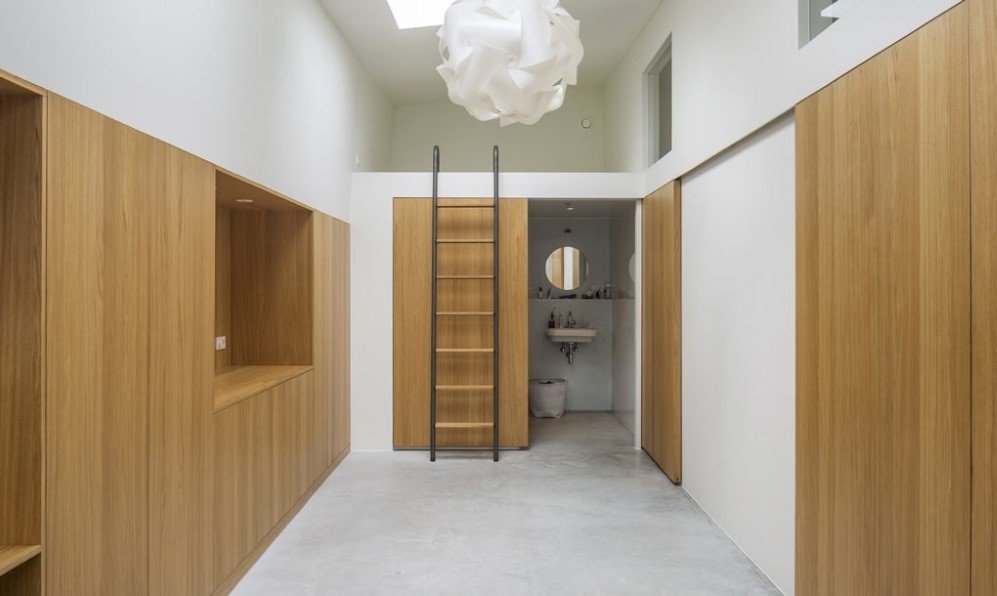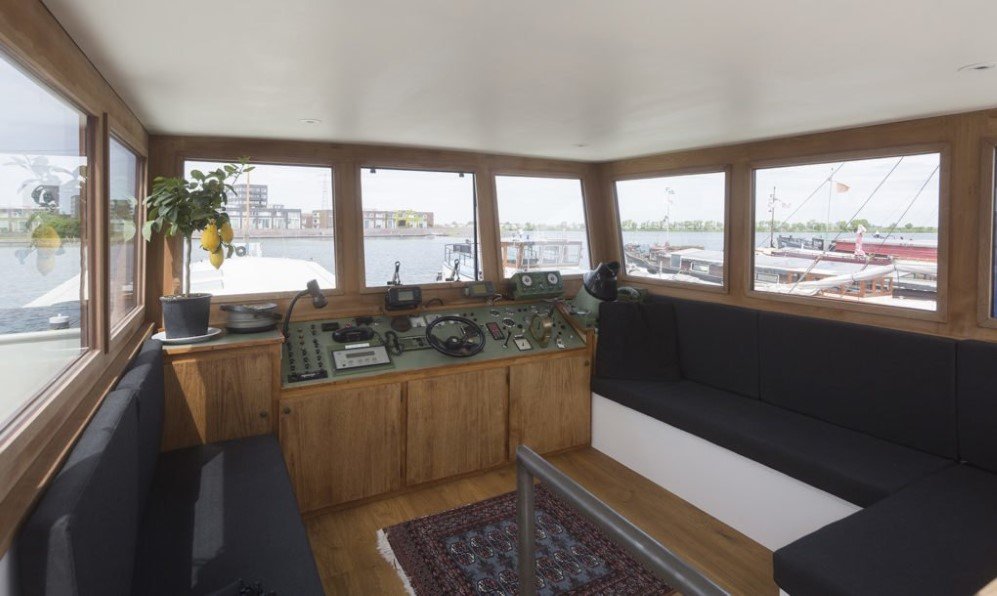ANA Architecten transforms a 1950s cargo ship into a exquisite modern floating home
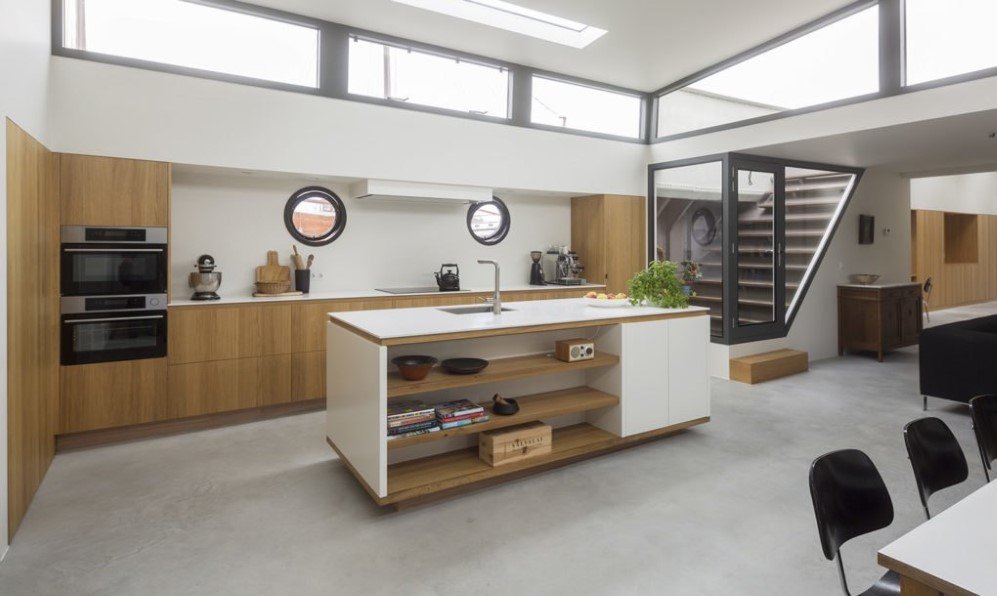
Going from being a shabby old-school yacht to a modern floating house, this yacht just put other houses to shame!
ANA architecten restyled the 1957 cargo ship into a chic and spacious living place for a client who apparently desired to live on water and enjoy the scenery of Amsterdam’s canals as well as receive all the luxuries that a home provides. It’s great for people who enjoy the outdoors as well as the comforts of home.
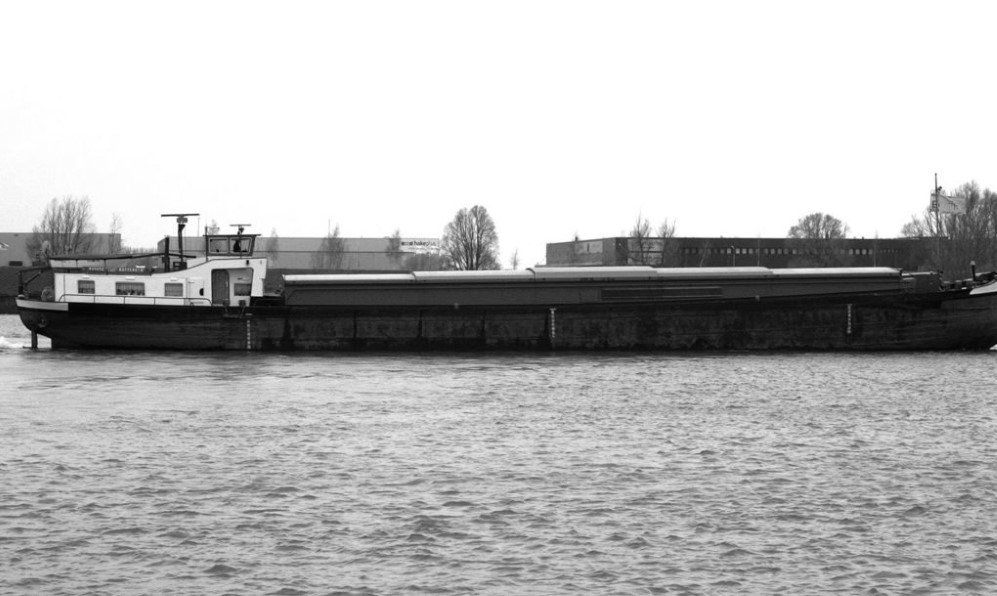
So how did the designers transform the old rusty yacht? Well, they started out by decreasing the length of the ship to dock it in its plot. They also ensured that there was substantial space to carry out the remodeling process.
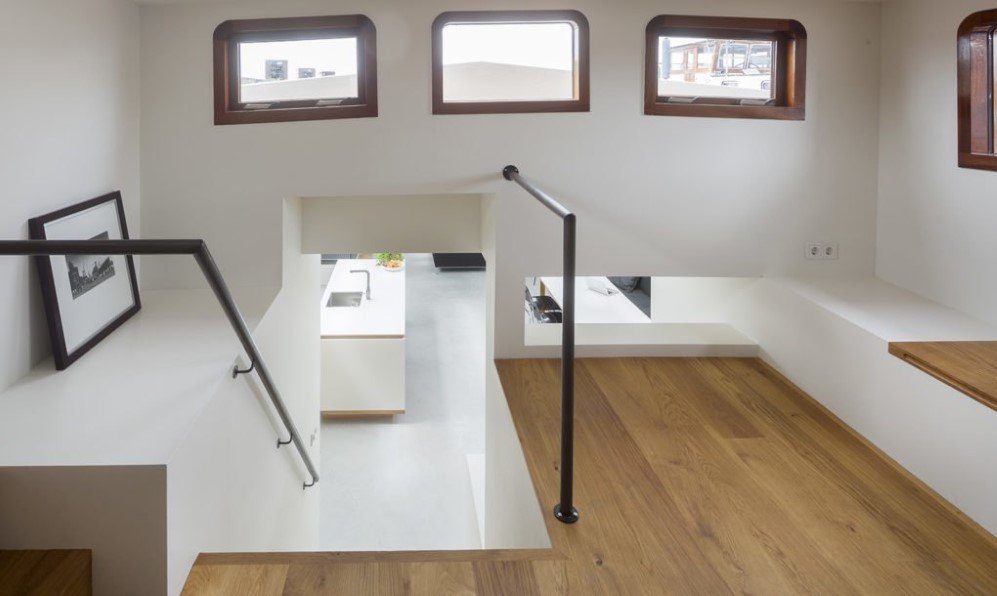
Creativity and elegance went side by side, as the ship converted into a masterpiece containing sight lines running through the entire interior. It emphasizes focus on the living room and the kitchen, which extend to the yacht’s maximum height of 15 feet. Clerestory windows surround the area, allowing natural light to flood in, and make the rooms look more spacious and airy without compromising on privacy.
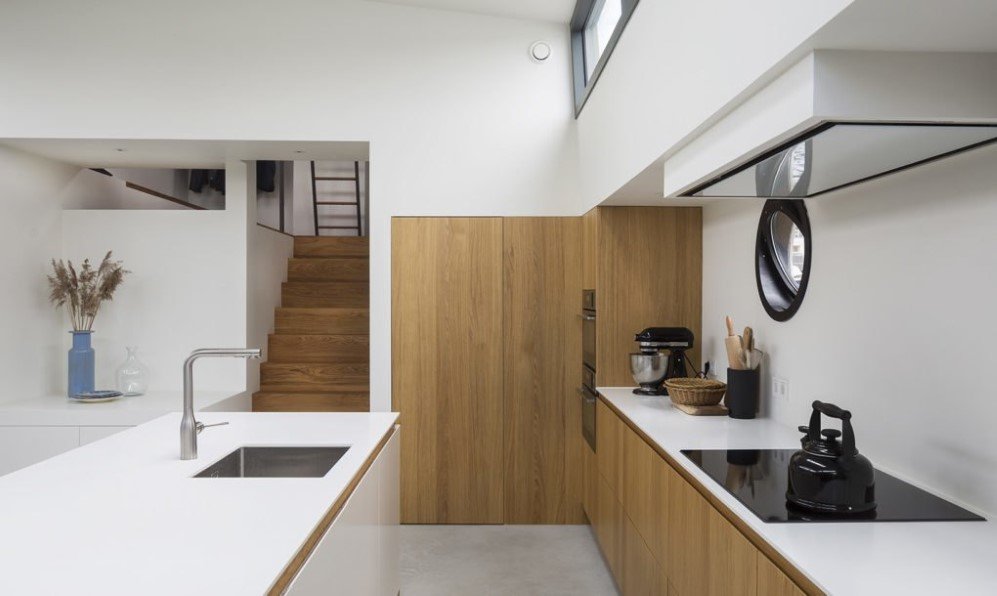
The terrace is quite an important part of the house and is located in the middle of a double-height space. Furthermore, the old aluminum-framed windows in the wheelhouse now consist of double-glazed panes and handmade mahogany borders, and the act of adding extra windows in the wheelhouse gives it a very roomy finish.
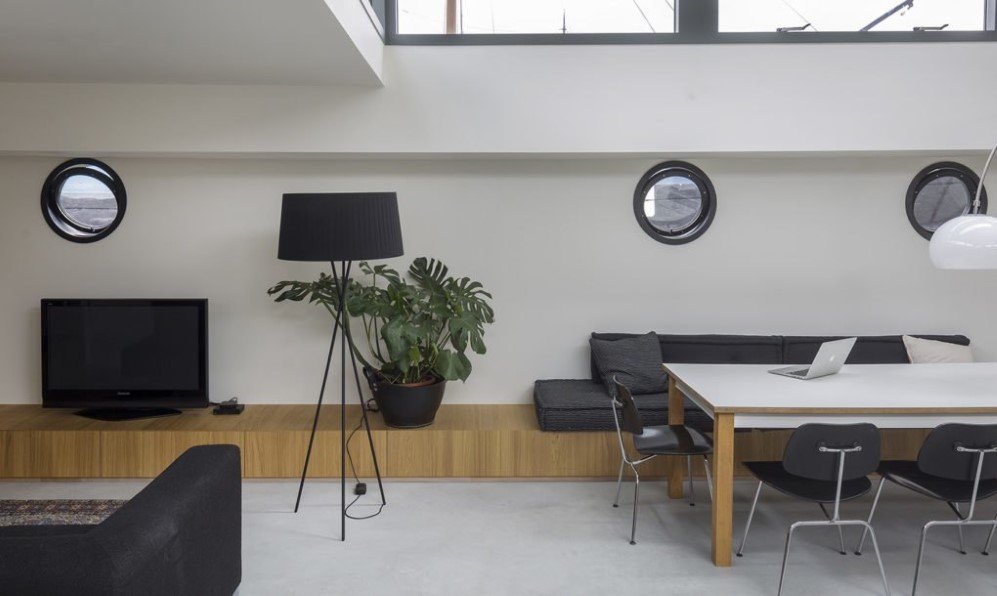
For privacy, there’s also a master bedroom, which consists of a pantry, bathroom, toilet and a place to sit. Not only that, apart from the main living area, the wheelhouse and outdoor patio also pass as substitute living rooms. To keep it warm, the ship uses an air-water heat pump that absorbs heat from the atmosphere to provide low temperature floor heating.
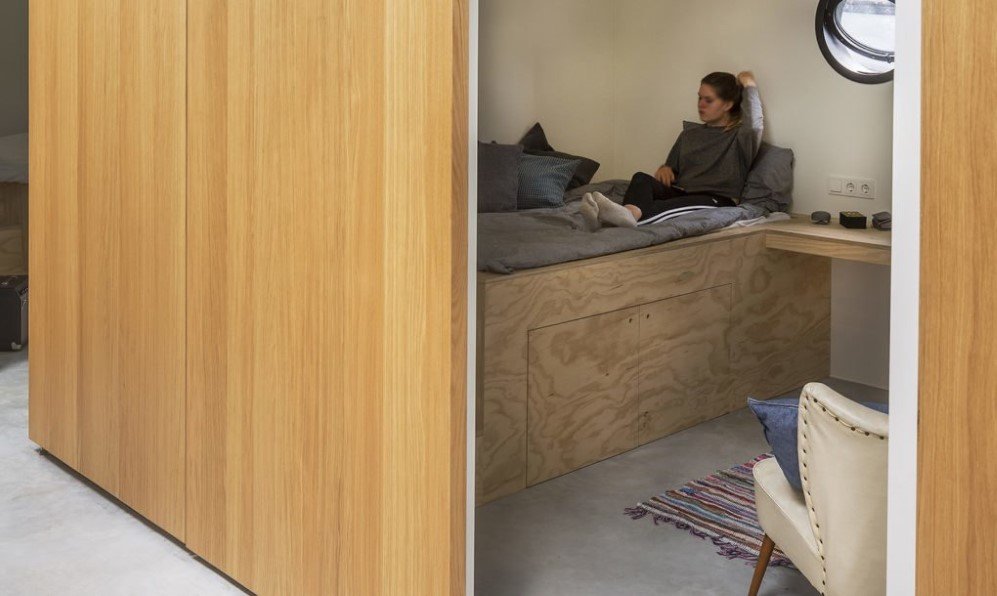
Equipped with concrete floors, white walls and wood lining, the new house looks like a million bucks!
All Images: © ANA architecten
h/t: Inhabitat

