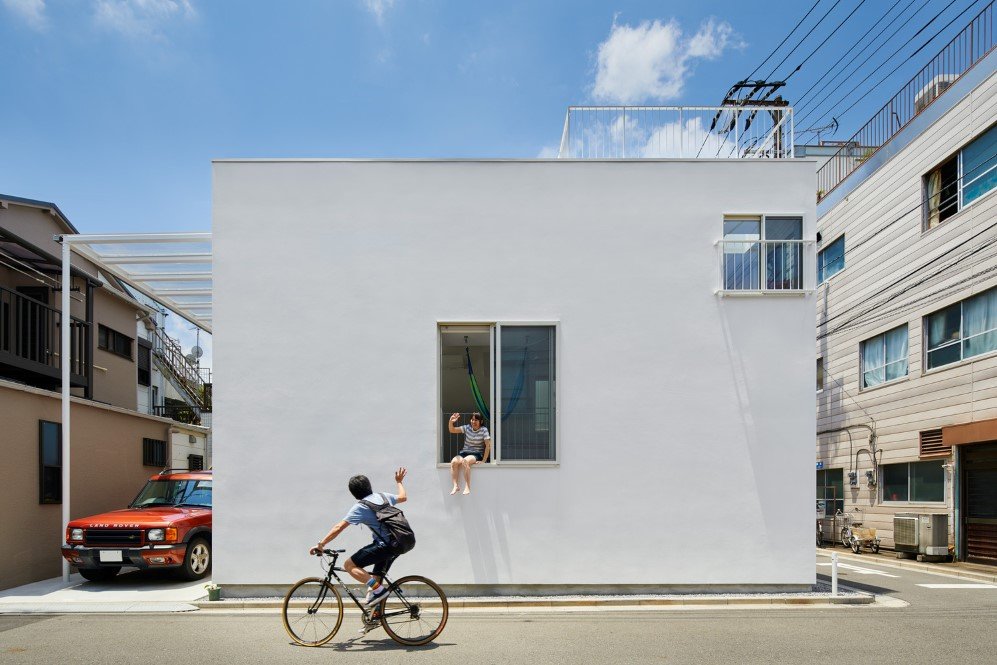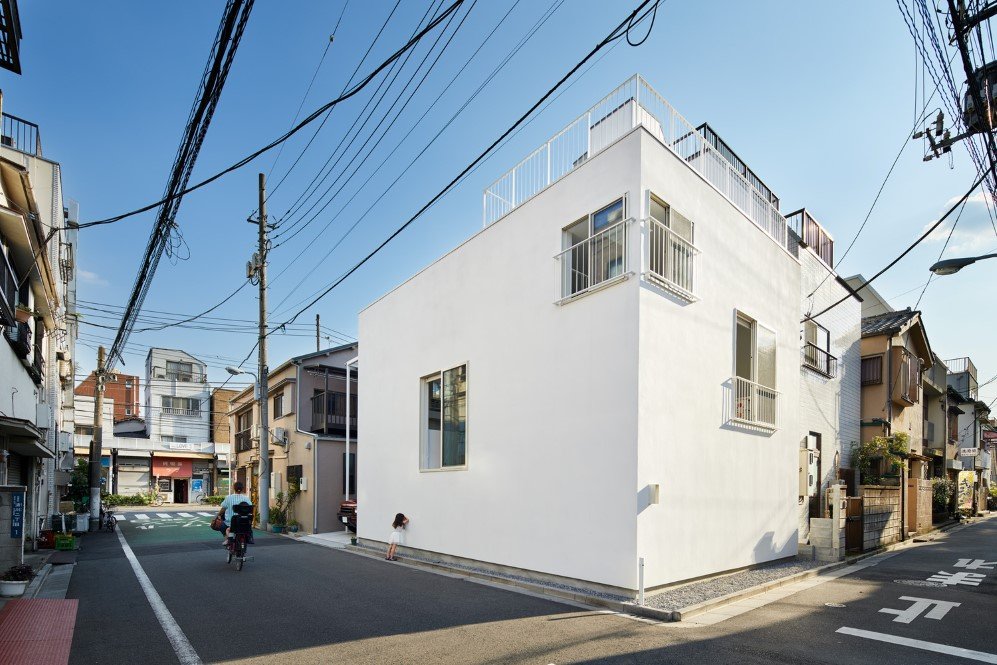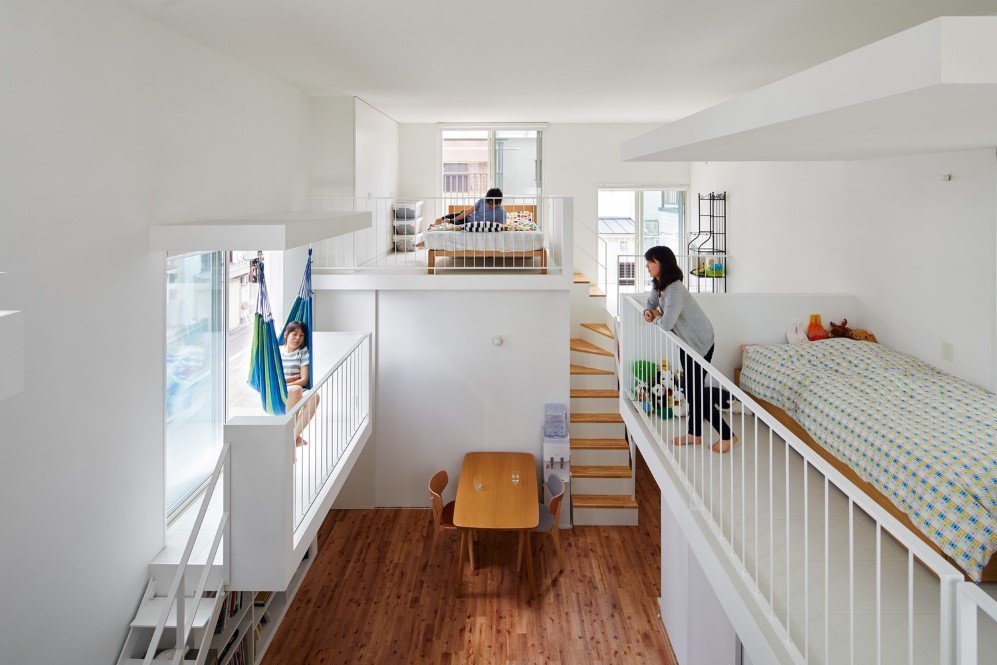No matter how small the floor plan is, Takeshi Hosaka Architects know how to make it roomy and comfortable for their clients. The firm recently worked on a 73 sqm space for a family of three and came up with the idea of inverted balconies to optimize space utilization while keeping in mind that the design does not isolate the parents and kid from one another.



Being inspired by the use of balconies as a major instrument of communication in the surrounding neighbourhood of Taito-ku, Tokyo, the architects skillfully divided the compact space into different sections via introducing inverted balconies. Surrounded by white walls with numerous windows, these balconies double as the parents’ bedroom and closet, child’s play area, dressing area, cloth drying space after laundry, kid’s bedroom as well as an isolated reading space with a hammock. The house truly looks airy and interactive due to the immensely creative design and is undoubtedly a dream come true for the playful, young kids.
Images by: © Koji Fuji / Nacasa and Partners Inc. via Arch Daily
h/t: Design Boom


