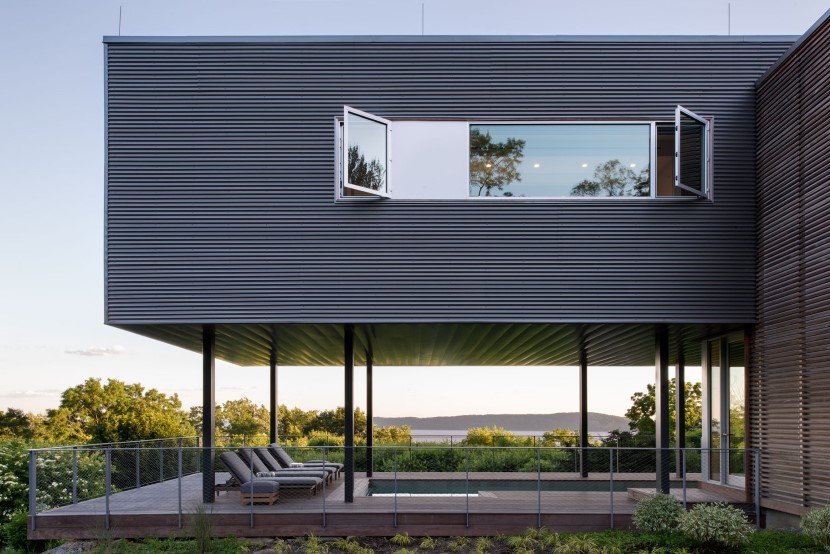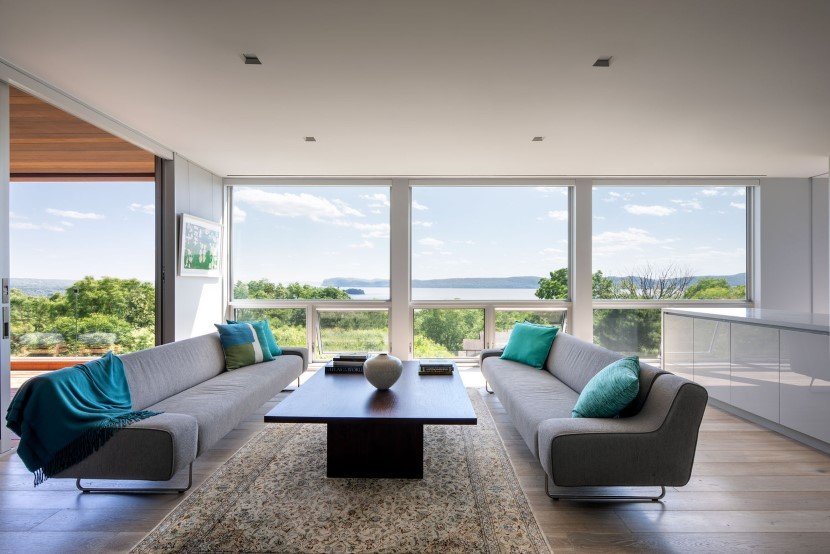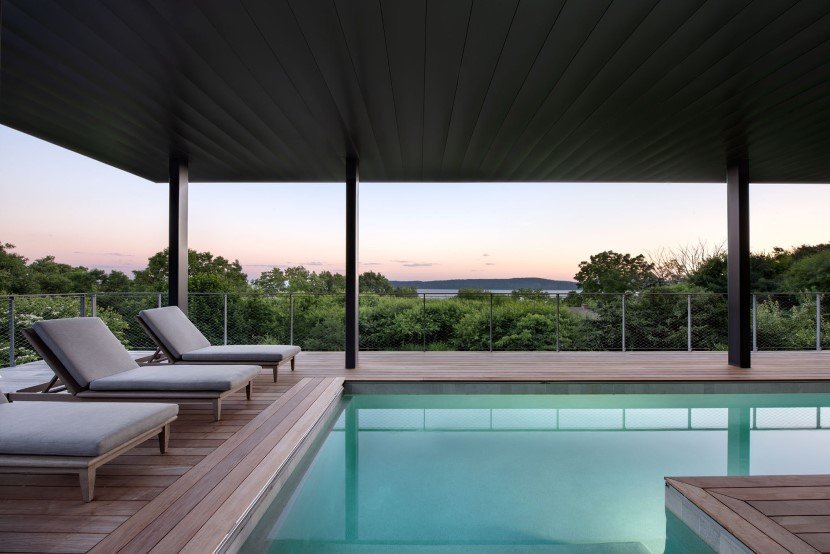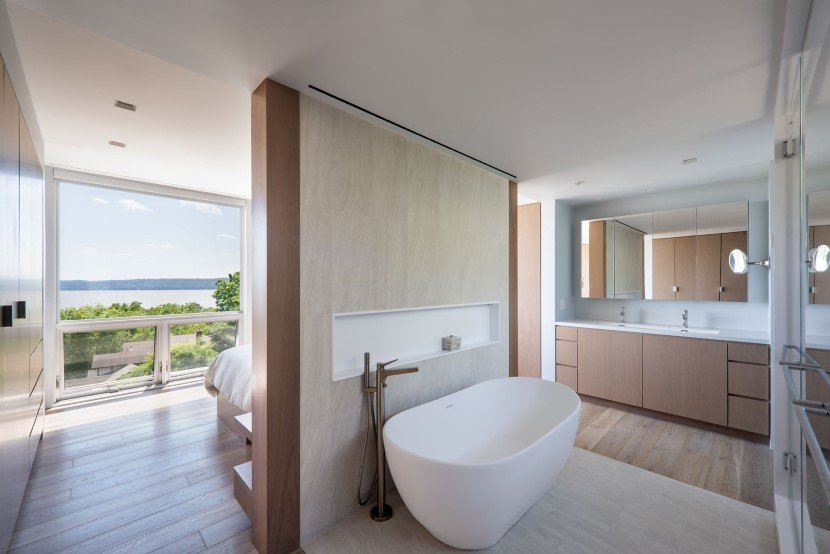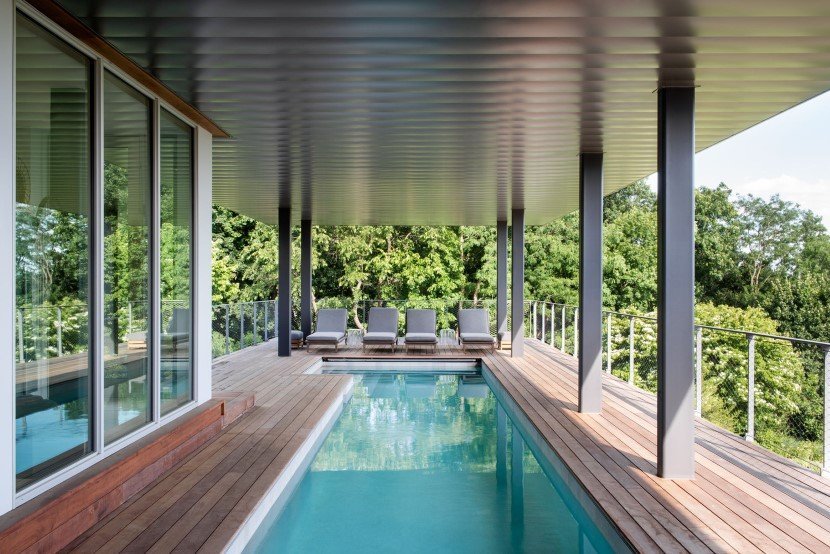Elevated solar-powered house offer expansive Hudson River’s views
 © Emily Andrews
© Emily Andrews
An old retired couple, living in Manhattan, took it upon themselves to design an on-demand house by a New York-based architecture firm called Resolution: 4 Architecture. The house is meant to provide a gateway towards a more serene and natural outdoor lifestyle and is located in the northern suburbs of New York City. The design captures the beauty of the Hudson River by taking advantage of being placed at an elevated position and the glass walls that allow great views. The Hudson River House can also be credited for its durability and sustainability due to the integration of solar rooftop panels, long-lasting building materials and also an elevator.
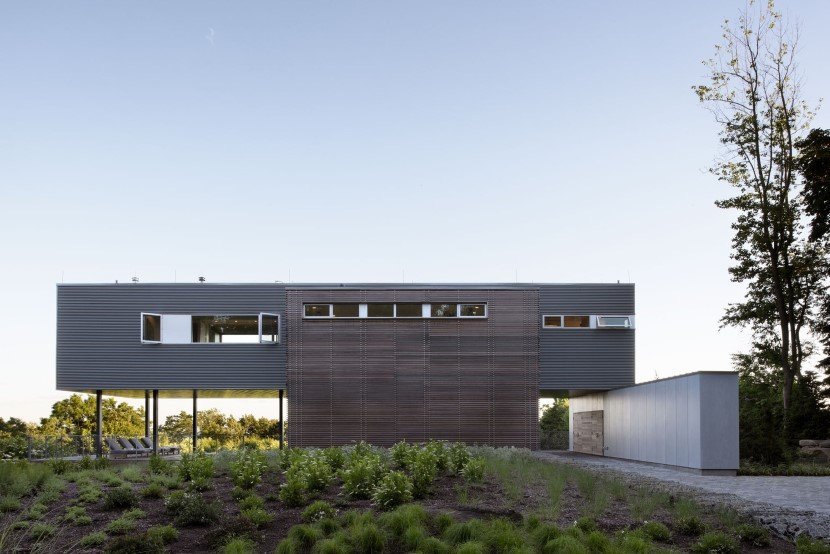
The Hudson River house covers an area of 2,374 square feet and includes two floors including a basement. The ground floor of the house contains an outdoor pool, an entrance through which a spacious area opens up which contains a powder room, stairs, an elevator and a carport with a patio. The deck on the ground floor is sheltered using the upper floor. The living room and main bedroom were located on the upper floor while the master bedroom and the guest bedroom cover the open plan living room, dining area, and kitchen. On the main level, an office and deck are also located.
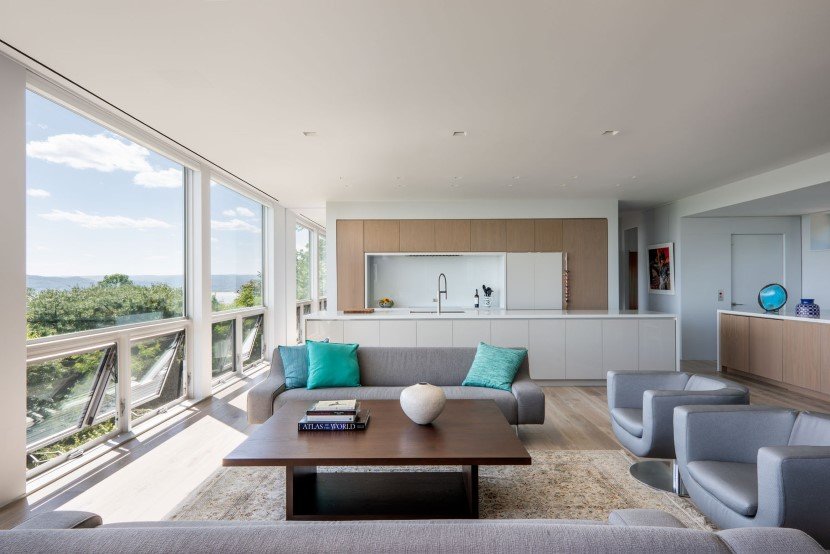
“They wanted a compact home that was as extraordinary as the vista it offered, equipped with just enough space for two,” explained the architects. “The house is lifted high in the air to enhance views, with storage spaces and an outdoor recreational zone below.”
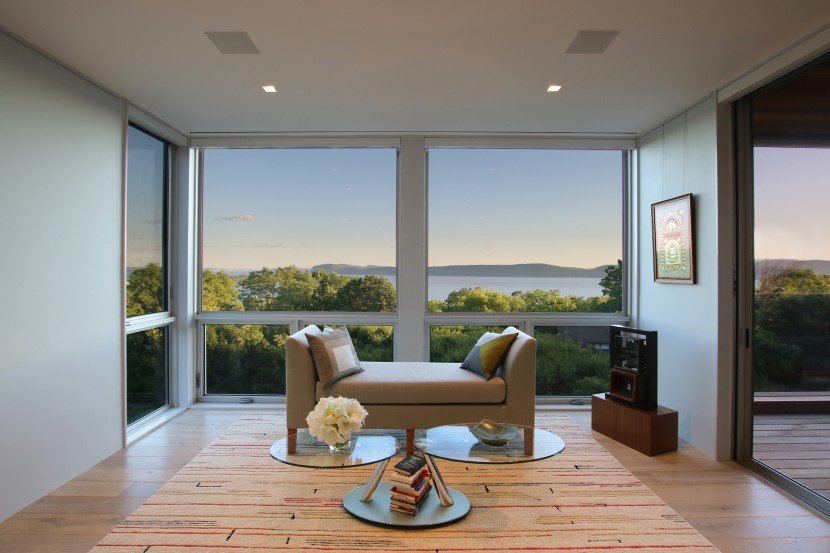
In order to assure a spacious household, the interior layout of the house has been based upon an open-plan. The full height glazed windows allow maximum sunlight to seep in and give the rooms a less congested look. Moreover, features have been included in the furniture design, like Murphy’s Bed to aid their flexibility.
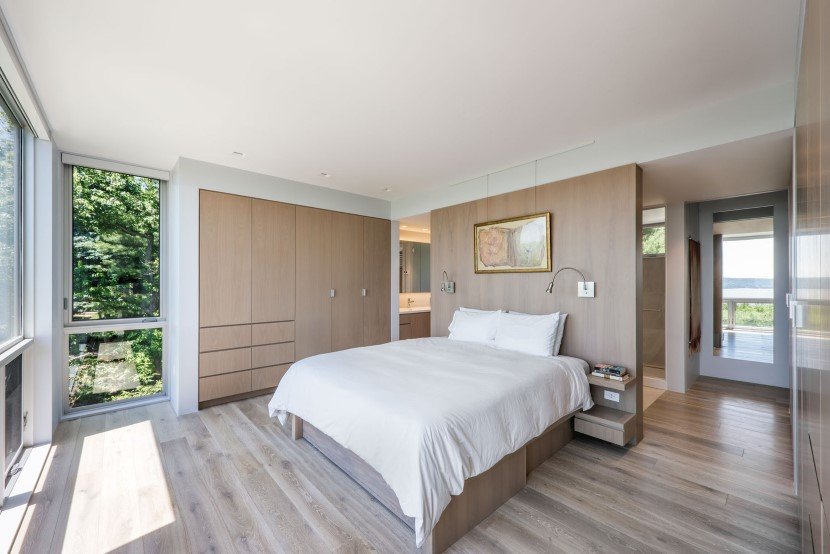
The exterior of the house has been crafted with natural materials such as untreated ipe and metal paneling to complement the surrounding views. The house has been designed to minimize its energy footprint by using cross ventilation for cooling and solar panels that have been installed on the rooftop.
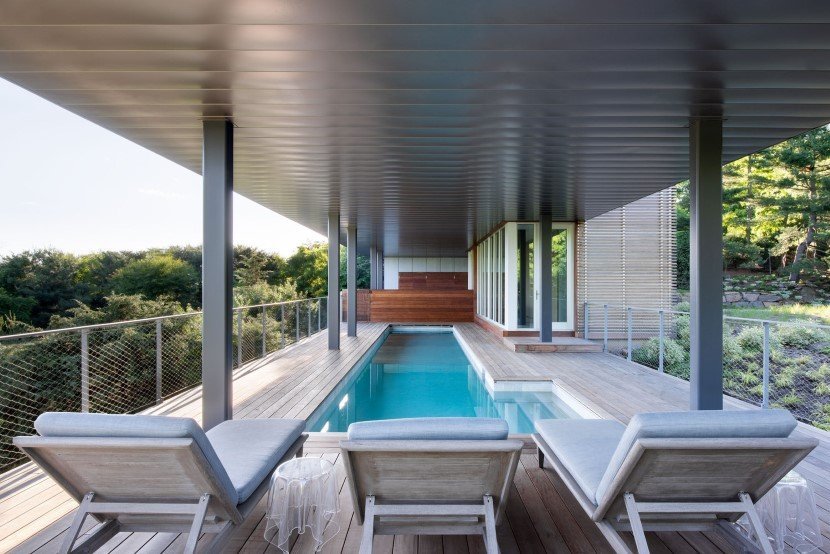
All Images: © Emily Andrews via Arch Daily
Architects: Resolution: 4 Architecture
h/t: Inhabitat
