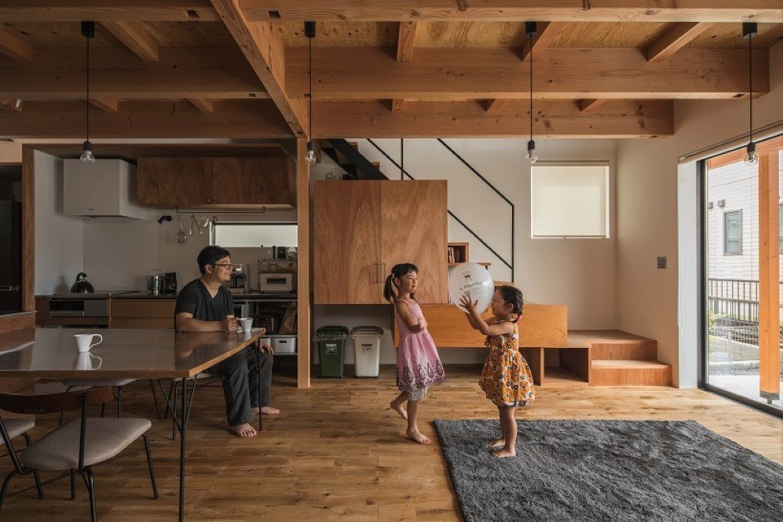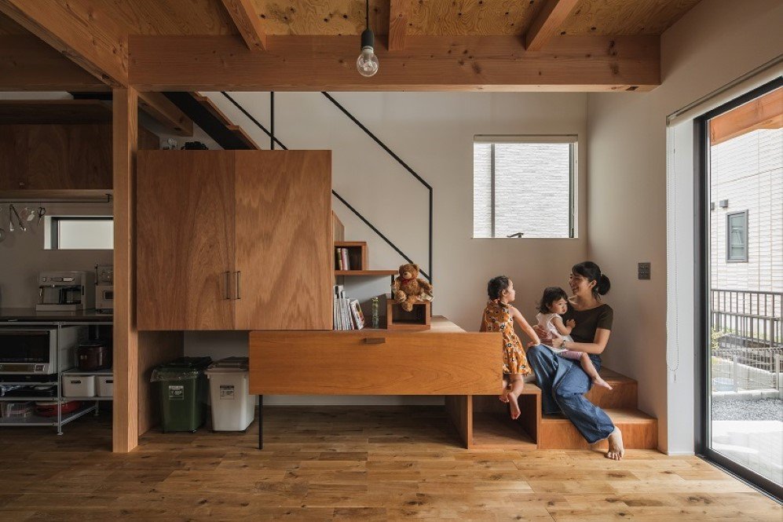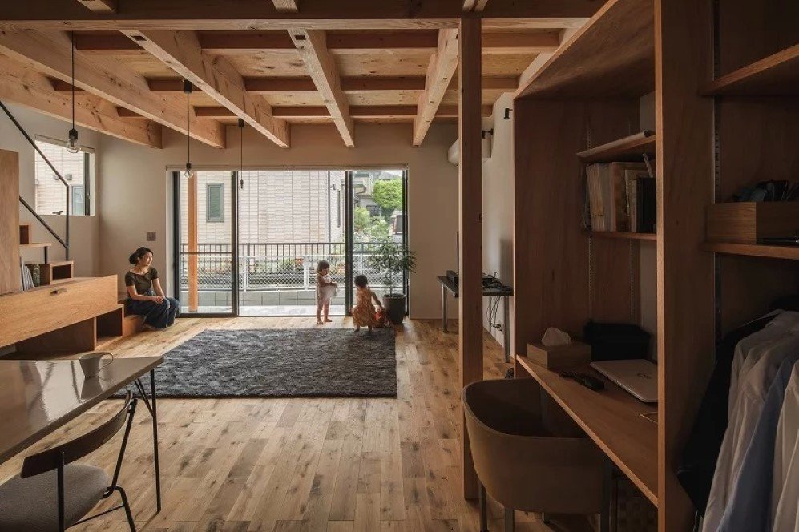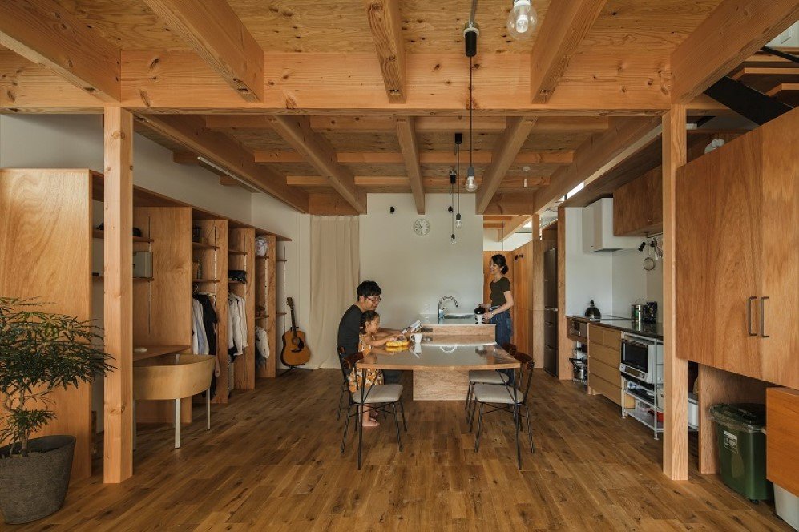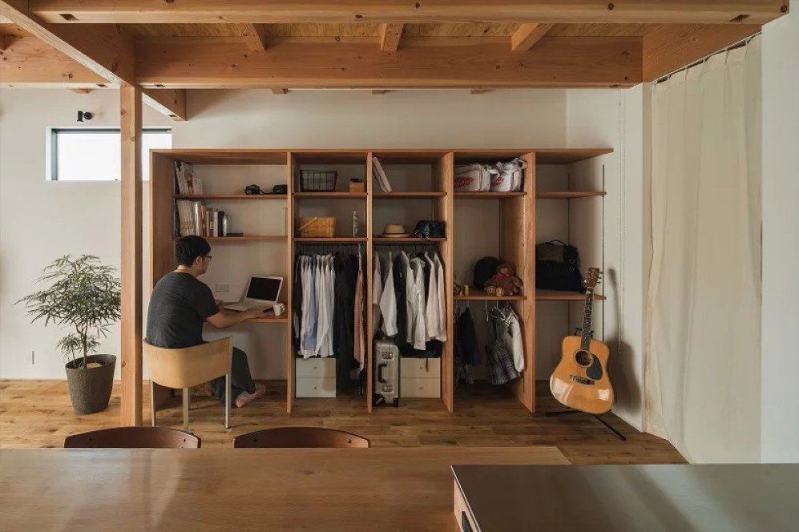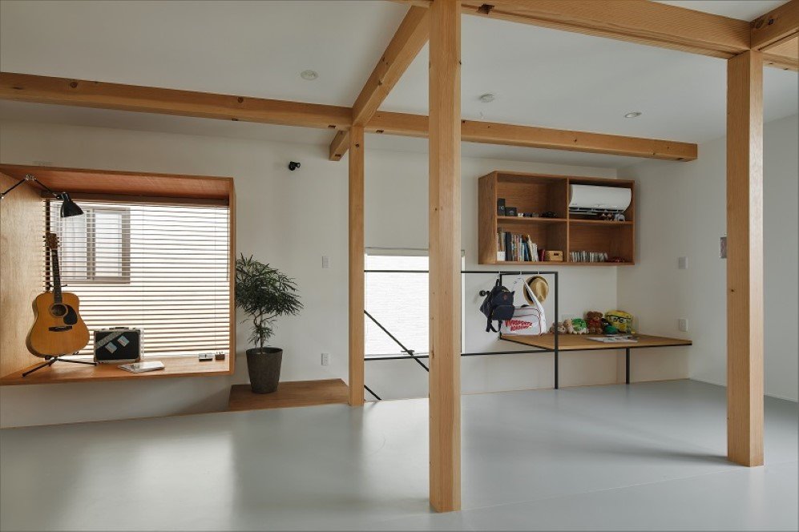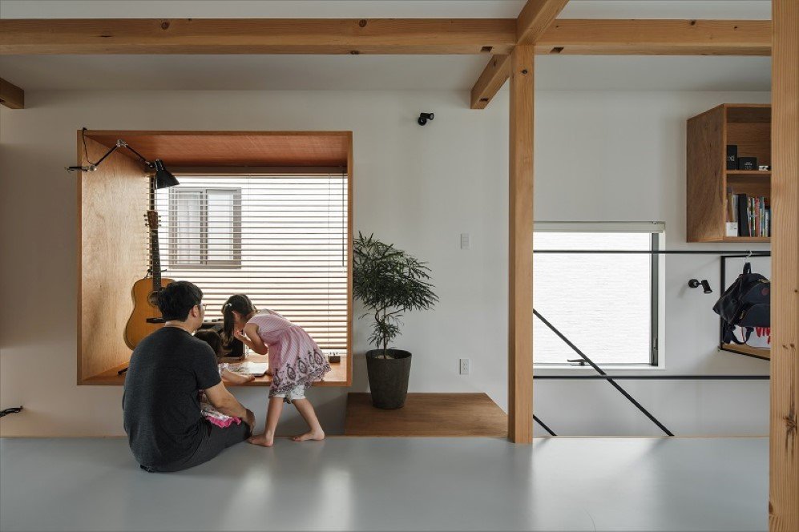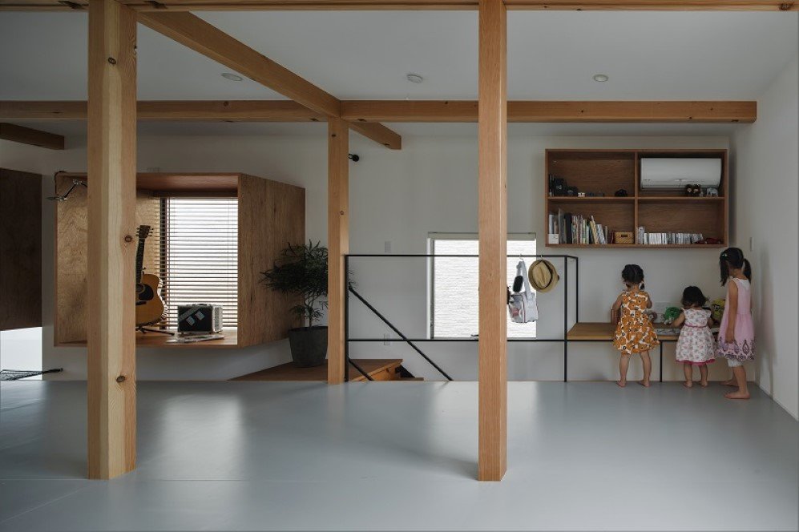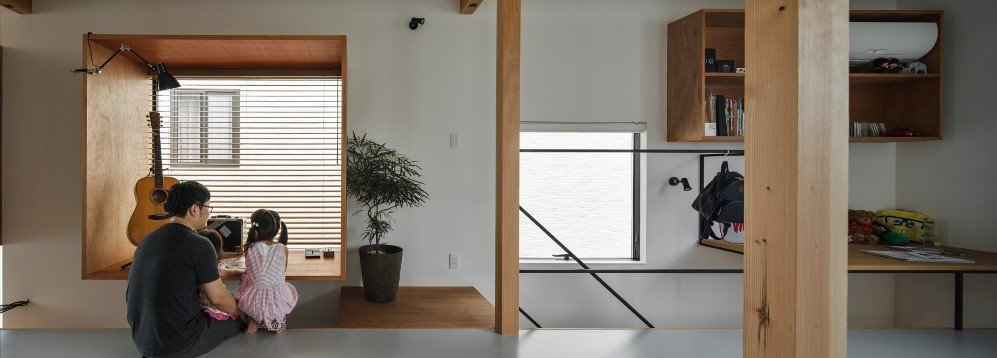Japanese architects use timber boxes to optimize storage space of a house

Japanese architects at ALTS design office have recently worked on a home with a motive to optimize its storage capacity. The house features a living room, a kitchen, an office and a vast space for the children to play in all under one roof of a single room. The firm worked brilliantly with wooden interiors and timber boxes to create storage space in places where you can’t even guess. The staircase was specifically designed in a way that would let the stairs double as storage shelves. The timber boxes serve as clever partitions between the spaces while the many wooden closets provide additional storage space without making the house seem too cluttered. Looking at this house’s design, it would not be too unfair to say that it is the perfect example of a tasteful efficient home in contemporary architecture.
All Images: © ALTS Design
Architects: ALTS Design
h/t: Design Boom
