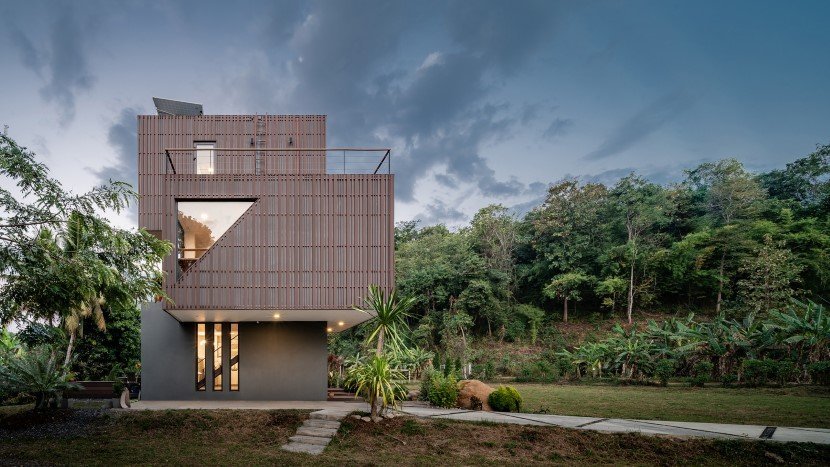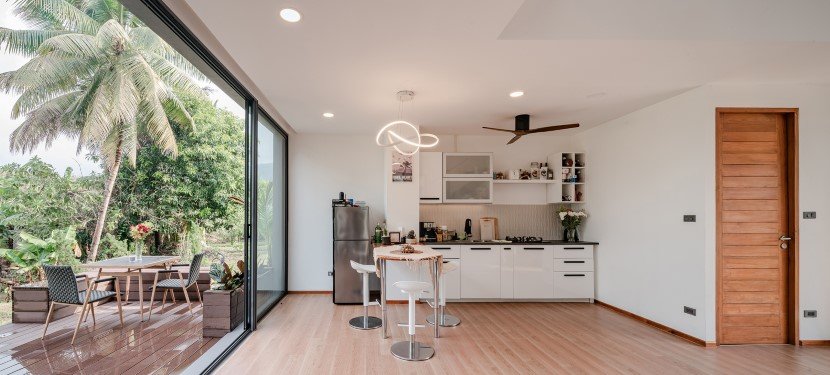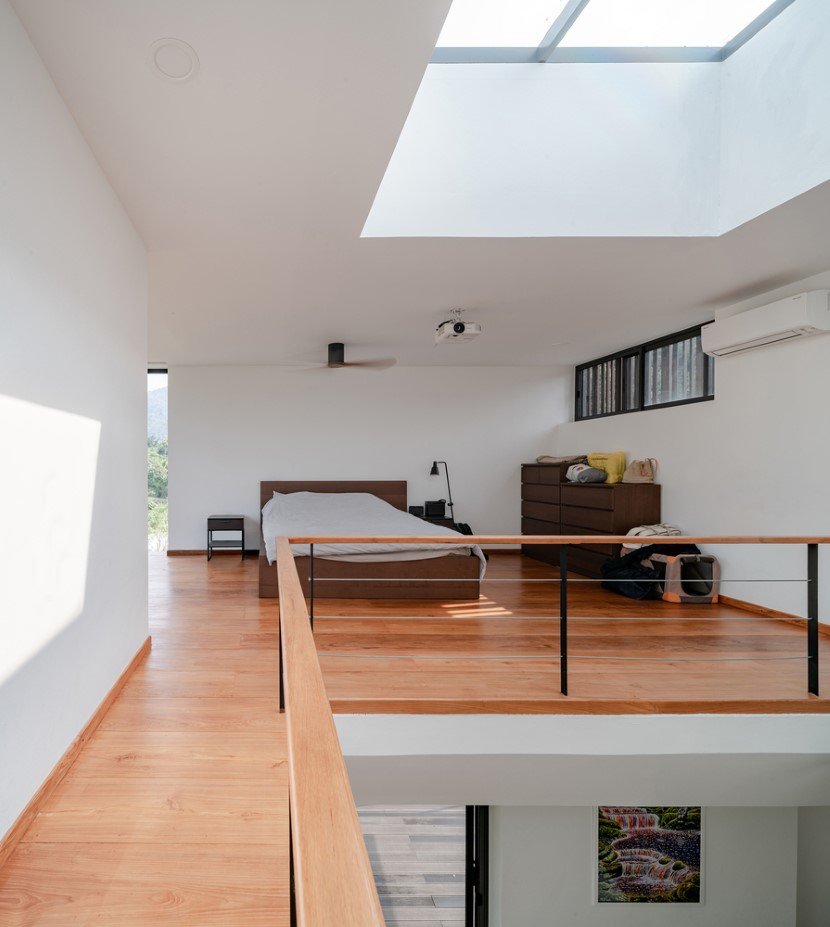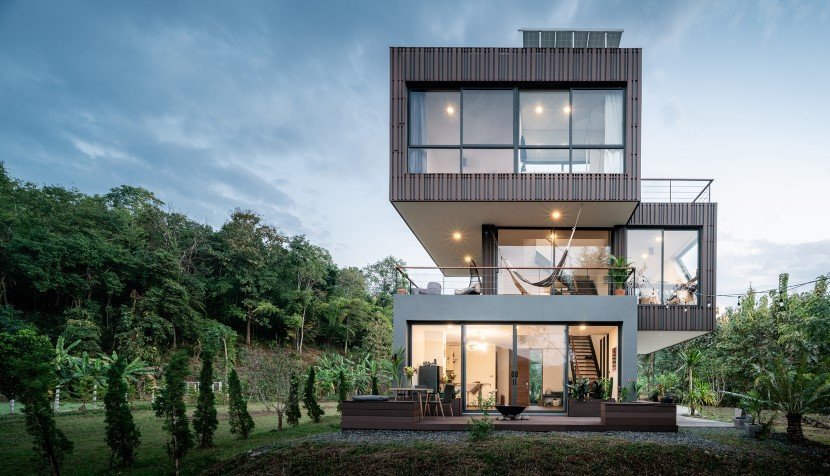Maehongsorn House is picture perfect in every sense
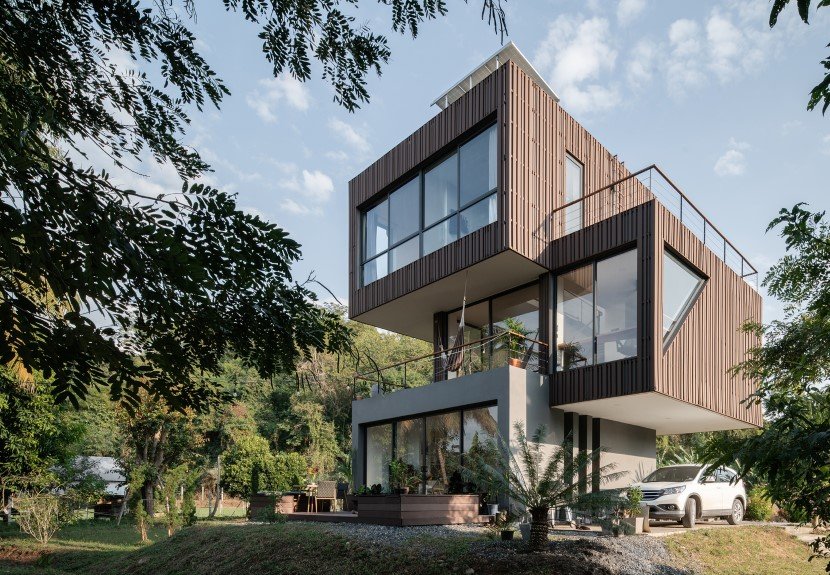 Skyground
Skyground
Bangkok-based studio ASWA has redefined urban architecture by designing a 1000 square foot house in the mountainous region of Maehongsorn. The structure of the house is based on three cantilevered cubes, all stacked up on each other and opening up to incredible surroundings of the house in all the different directions. The concrete cubes are all manufactured in similar dimensions but they have been so cleverly placed, with each of them shifting consecutively as they rise, that it resulted in creating covered decks between each level. The concrete volumes have been covered with fine panels of artificial wood on the exterior of the second and third floor, in order to camouflage the structure with its natural setting. This also helps in giving the house a warmer vibe and an aesthetic value.
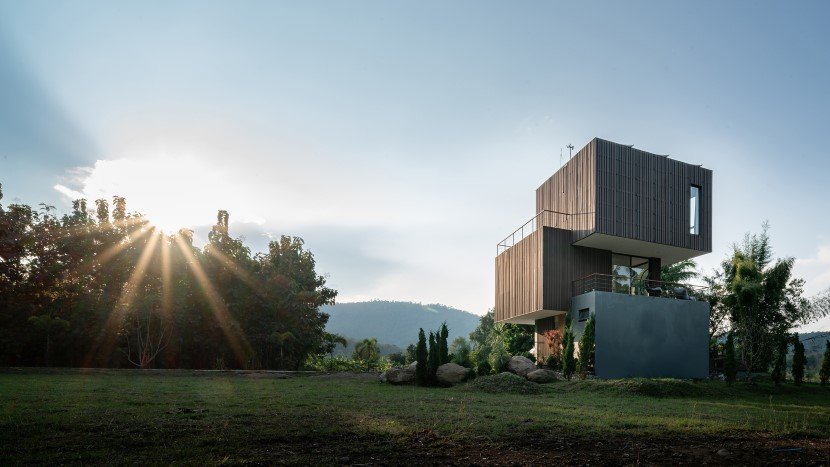
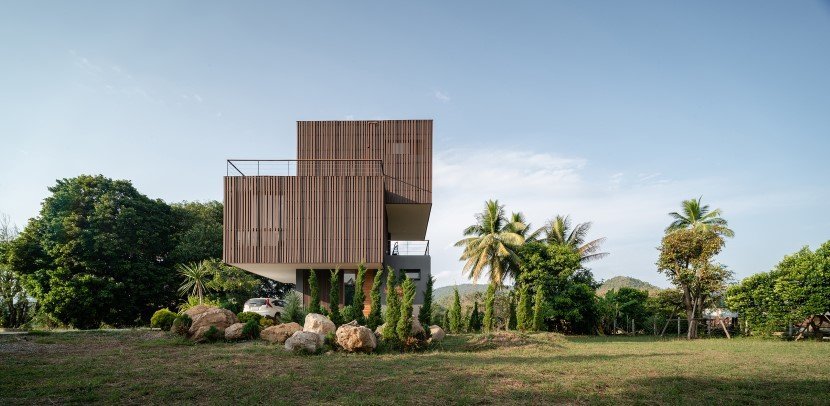
The three levels can be accessed by a stairwell that runs through the centre of the house. The ground floor includes a living area, a dining room and a functioning kitchen. The middle floor is a designated space for office work while the top level houses a master bedroom with breathtaking views. One of the decks flaunts a hammock while the other boasts a hot tub. The roof terrace on the other hand gives a 360 degree view of the surrounding sites to the residents.
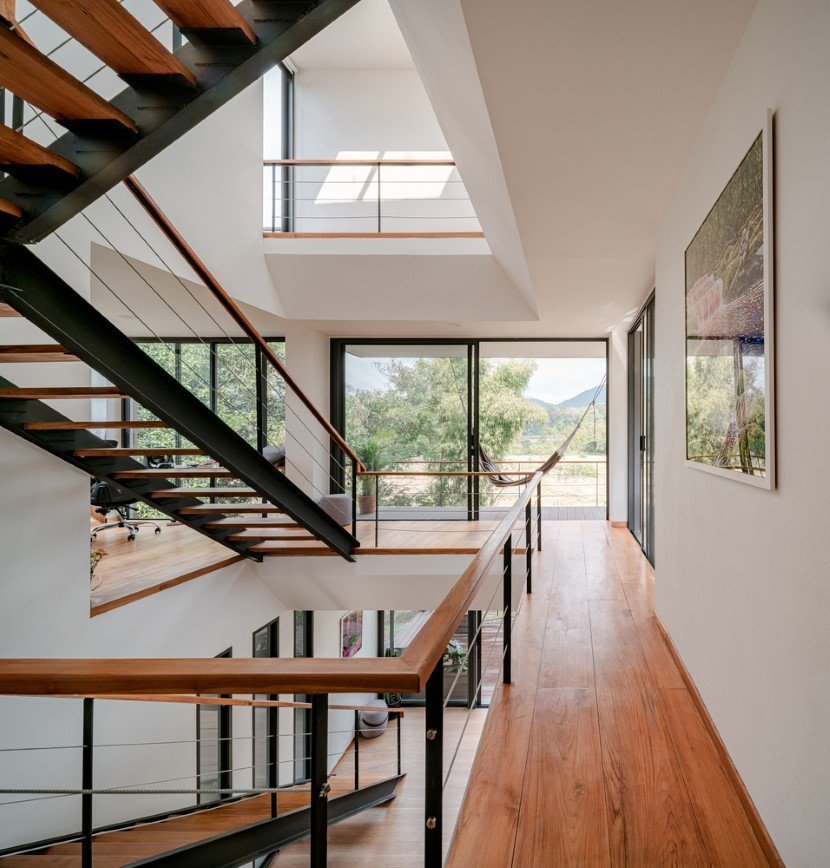
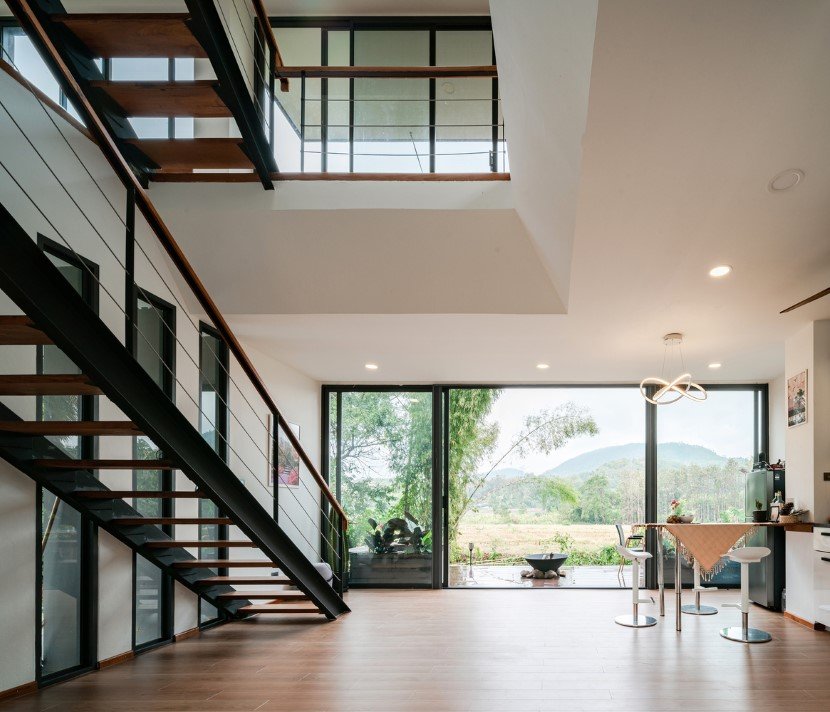
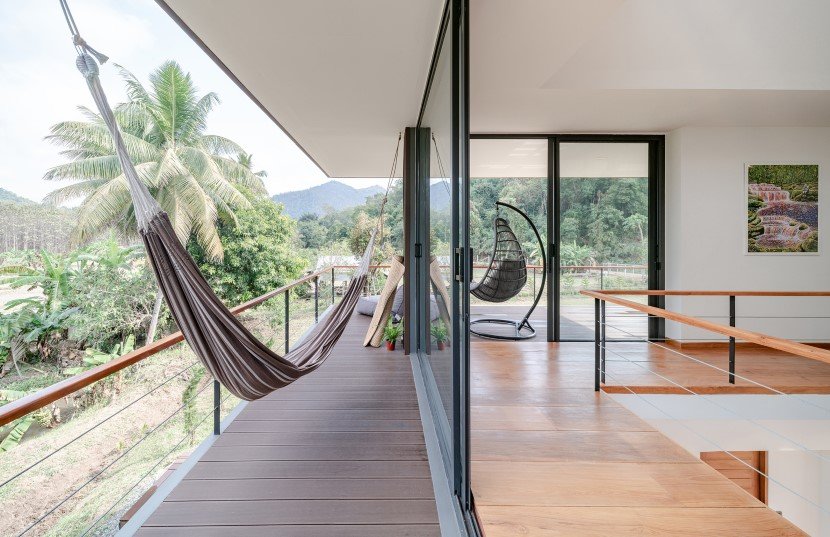
The house is self sufficient when it comes to meeting its energy demands, thanks to the solar power grid as well as massive windows and dual outdoor decks. The solar grid also helps in heating water for the household purposes whereas the rainwater catchment system is highly efficient when it comes to storing water. On top of that, use of LED lights really does impact positively on the energy footprint of the house.
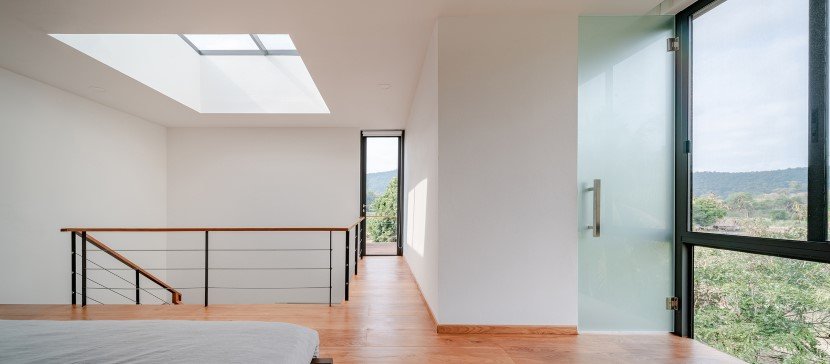
Image Credit: © Skyground
Architects: ASWA
h/t: Inhabitat
