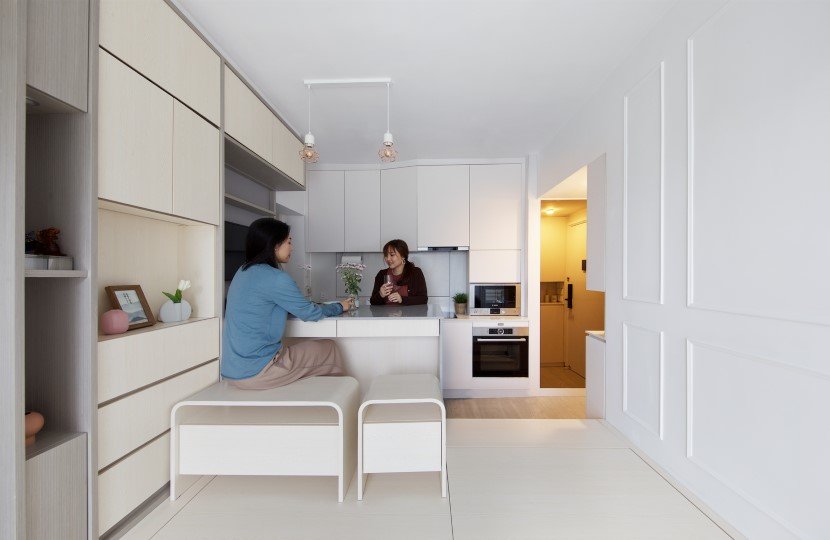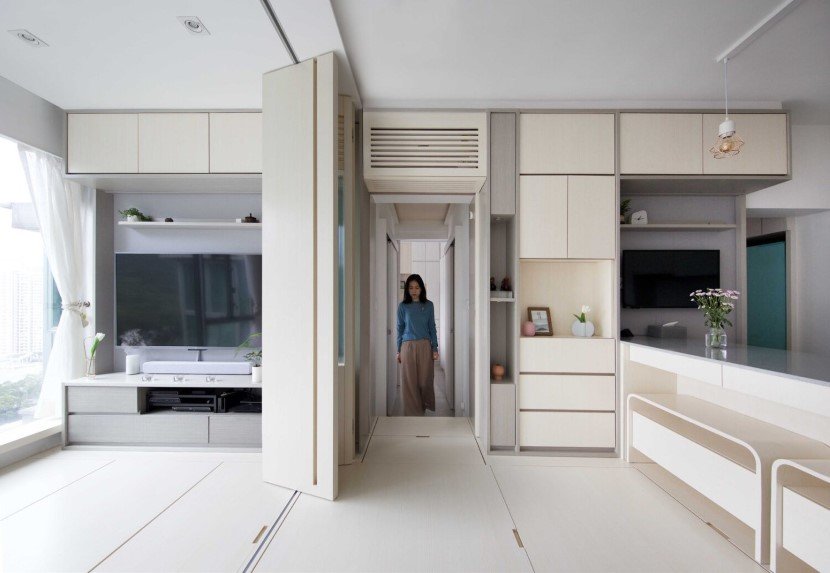Sim-Plex design studio is an architectural company in Hong Kong that designed The Smart Zendo, took a compact two bedroom apartment and transformed it into a space-conserving smart family home. It is built for a family of three and flexible to accommodate a guest.

The living-space is intended to create a zen atmosphere combining natural scenery with the feeling of a hospitable home. Previous developments have not incorporated smart technology into living in this way before even though smart homes have recently become increasingly popular.

The way the architects planned the living room was on a raised wooden area in order to provide more storage space underneath incorporating the idea of smart living homes.This distinct feature allows you to customize the room according to your needs as you can transform it into a dining area, play area, home theatre or an extra room for visitors.
A dinner table comes right out of the wooden platform instantly transforming the living area into a dining room. Chairs are not required since the platform around the table turns into the seating area which can accommodate a maximum of four people. The rest of the platform perfectly conceals the hidden pillows, blankets, children’s toys or even books. In the common area, there is window which is the length of an entire wall, and a media wall with more shelves for storage.
The homes smart functions feature voice activated synthesisers, lamp switches, air-conditioning systems, electronic curtains, pop-up tables, projection screens and automated door locks. Furthermore, the layout of the home used the ideology of Feng Shui in how the area is arranged, creating the right balance and making it certain that the five basic elements are integrated. In order to assure that all elements were included, the element of wood was incorporated in design of the cupboards up on the wall covered in maple veneer.
Adjoining the multipurpose living room is a state-of-the-art kitchen with bench tops finished with quartz stones, an informal dining area with added seating and a flat-screen TV mounted up on the wall. There is a lightweight foldable sliding door that can separate the living area from the kitchen when needed to transform the space into guest bedroom for some added privacy.
The rest of the house includes a master bedroom with plenty of in-built closet space, a concealed dressing table; another bedroom with its own in-built desk and a raised wooden platform for extra storage; and a main bathroom tiled with marble.
All Images:© Sim-Plex Design Studio
Architect: Sim-Plex Design Studio
h/t: Design milk

