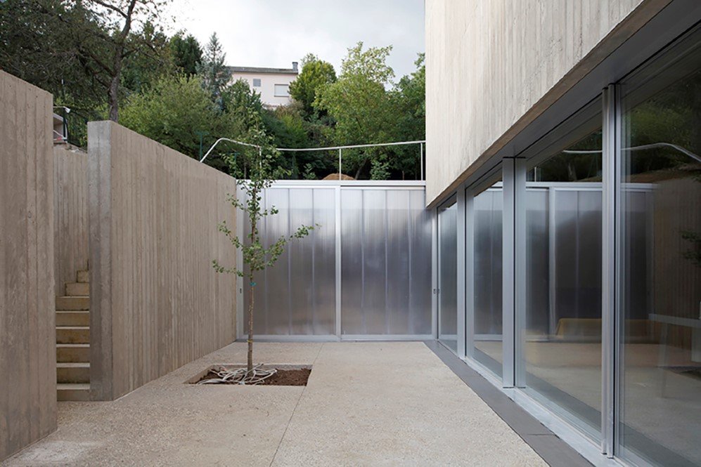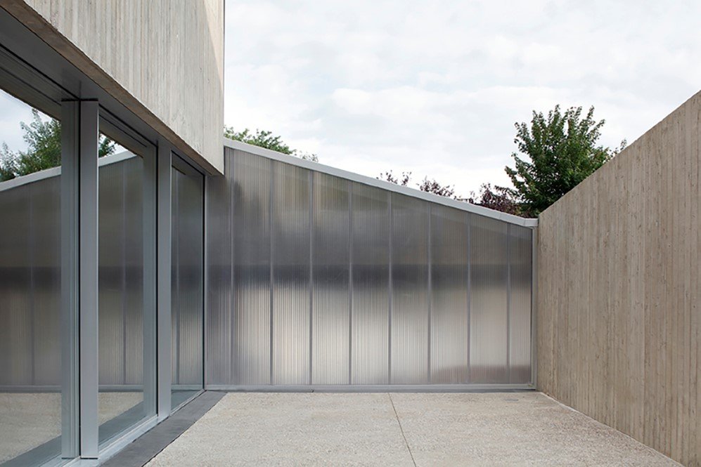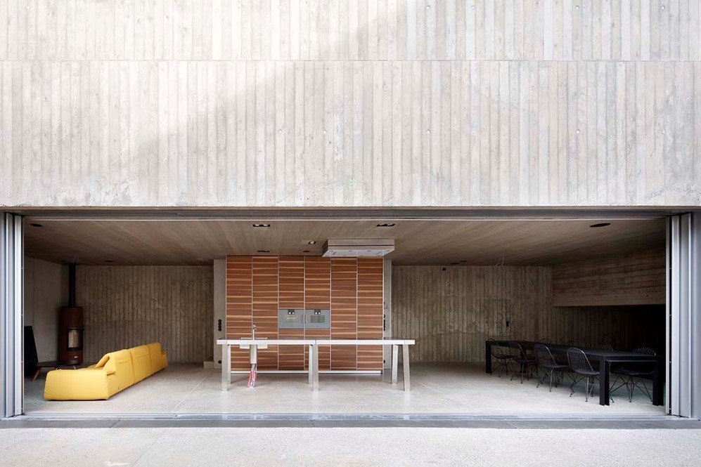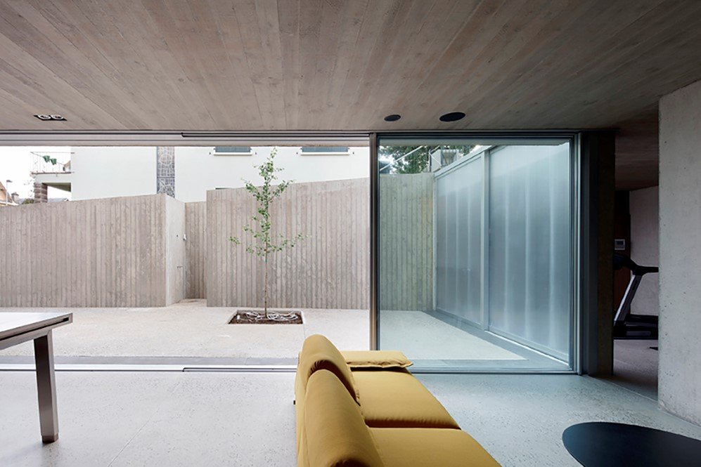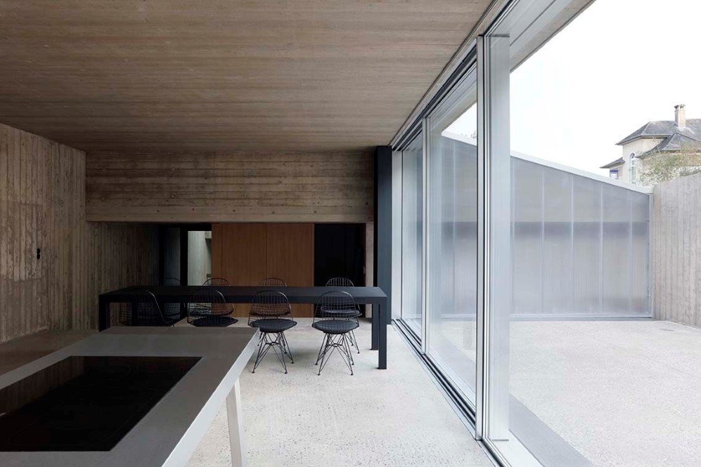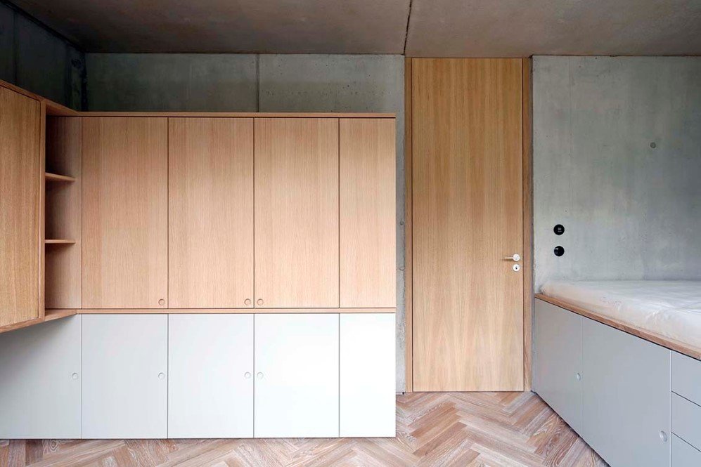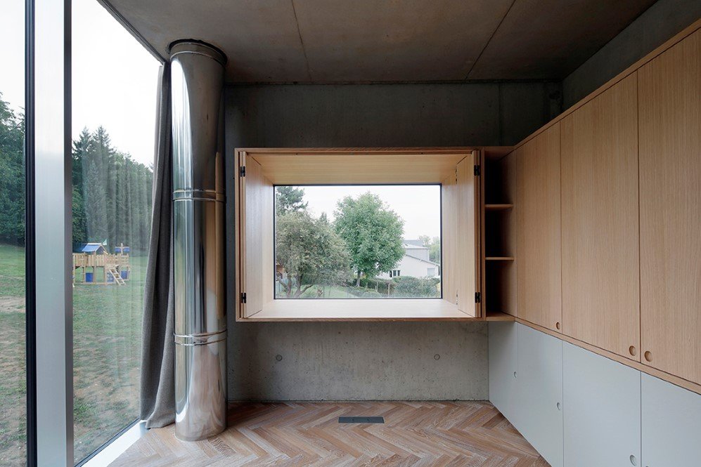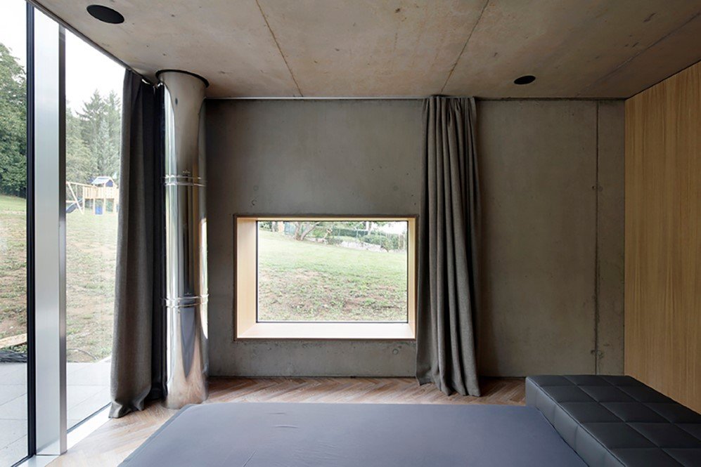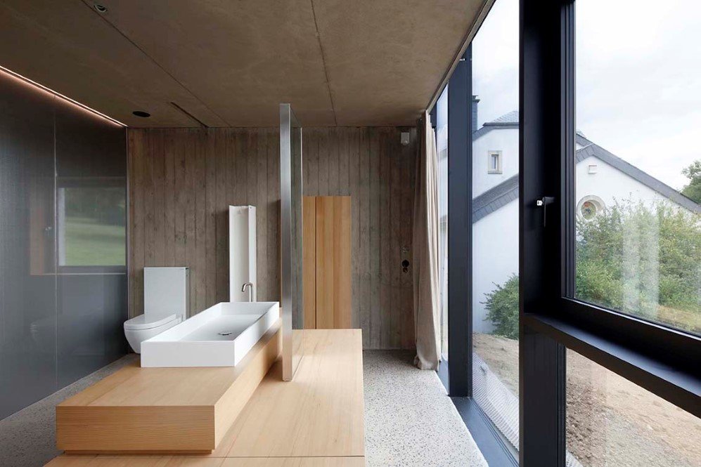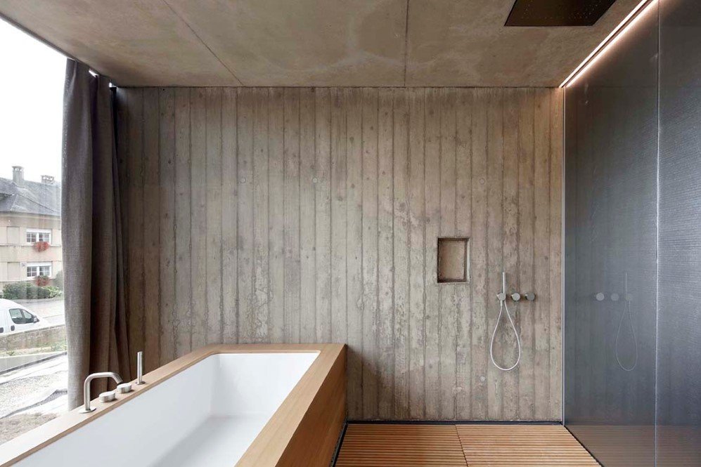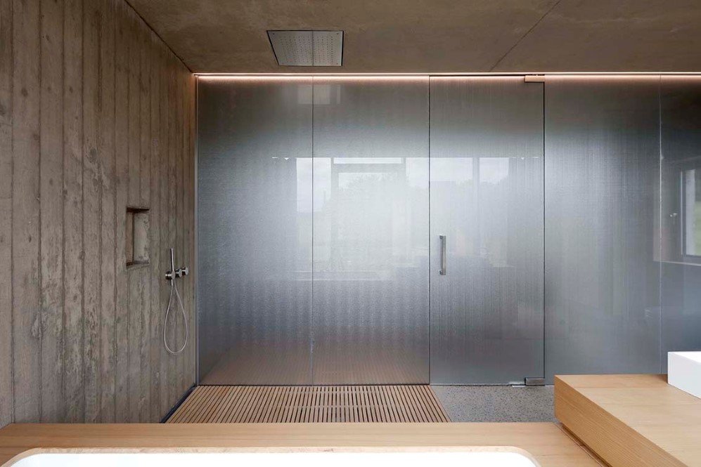This house has reflective glass as its front facade
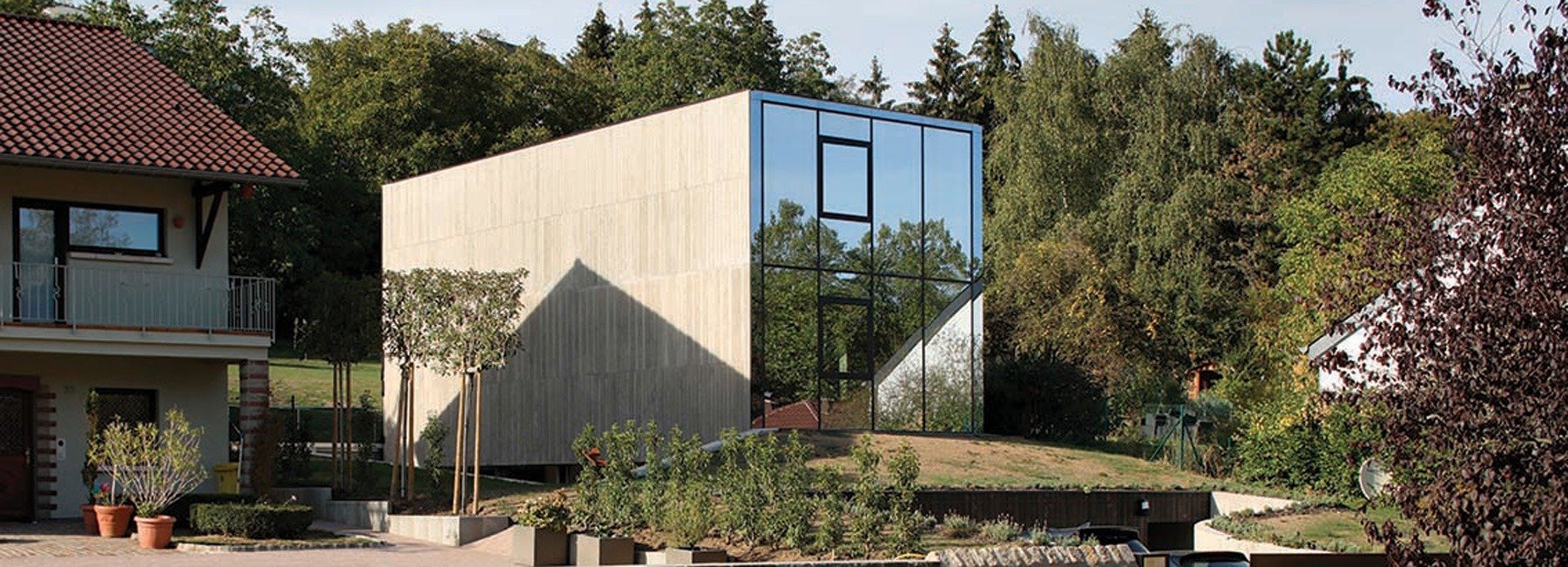 © Maxime Delvaux
© Maxime Delvaux
We bet you wouldn’t have seen a more beautiful play of concrete, wood and reflective glass than what’s done to make the Hercules House in Luxembourg. Architecture studio 2001 designed this modern abode and as its elementary feature, they covered the front of the façade with reflective glass. The slope in the front lets the visitors enter the lowest of the three floors of this home. The spacious floor pan features a living room, dining room, kitchen and an enclosed patio. The floors above comprise of three bedrooms and bathrooms and hence the privacy of personal space is maintained in the house even if too many guests show up at the house at once.
The interior of the house also incorporates the elements of glass, wood and concrete hence the palette remains consistent throughout the structure. The parquet wood flooring, consistent palette and high ceilings make the space look luxurious, simple and detailed all at the same time.
All Images: © Maxime Delvaux
Architects: 2001
Reference Links: Curbed , Design Boom
