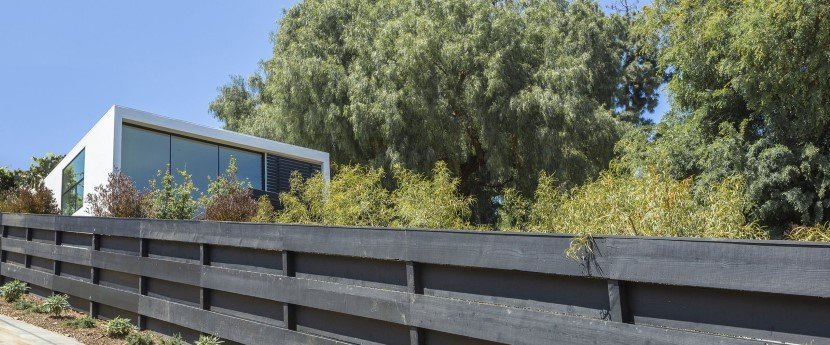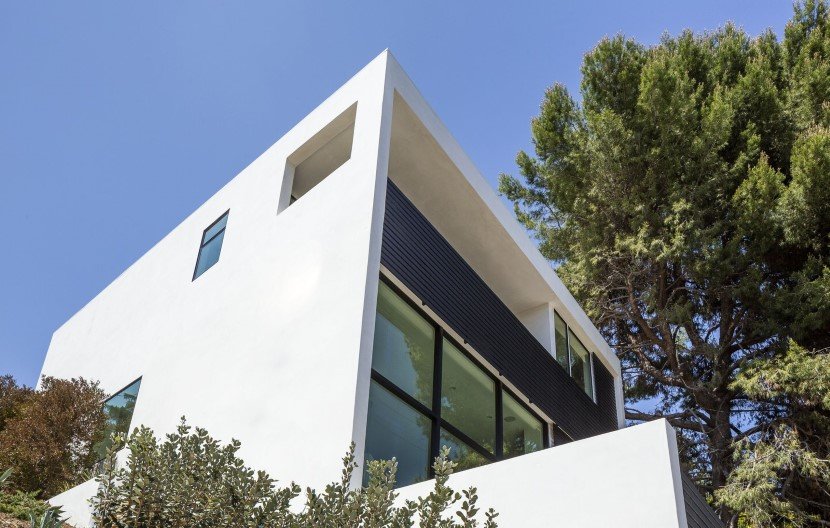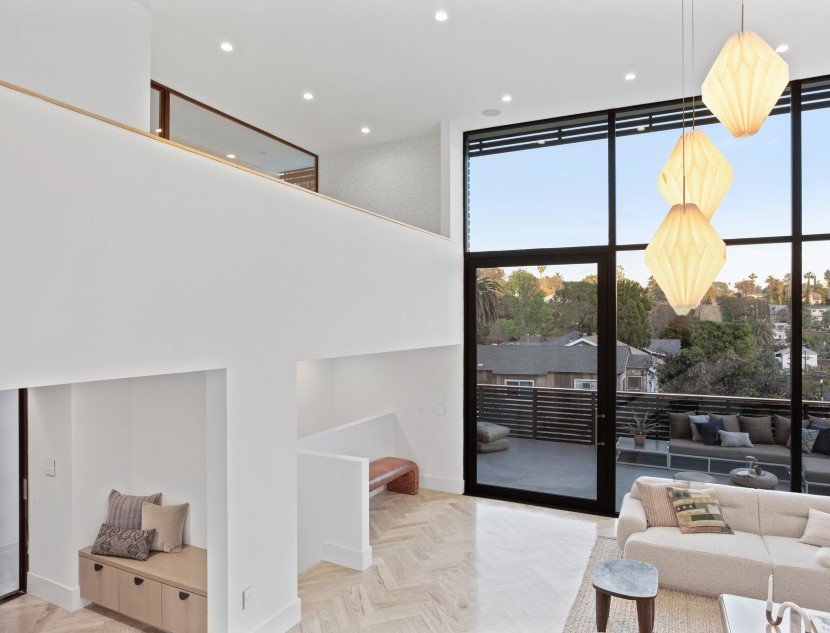If you find the idea of splitting space into sectional volumes to maximize the area’s functionality then this particular house will fascinate you to no end. The residence is located in the Elysian Heights, Los Angeles and is surrounded by hills, a community garden and the views of downtown skyline.



The house is divided into three layers with the bottom one being used as a studio, the middle one being used as the living space with direct access to the front and rear terraces while the top most level contains bedrooms and bathrooms.
The facade is tastefully left semi covered with the help of apertures hence the whole layout of the house seems to be in a perfect sync with the interior of the home, the terraces and its surrounding landscape.
Architects: ANX / Aaron Neubert Architects, Inc
h/t: Dwell


