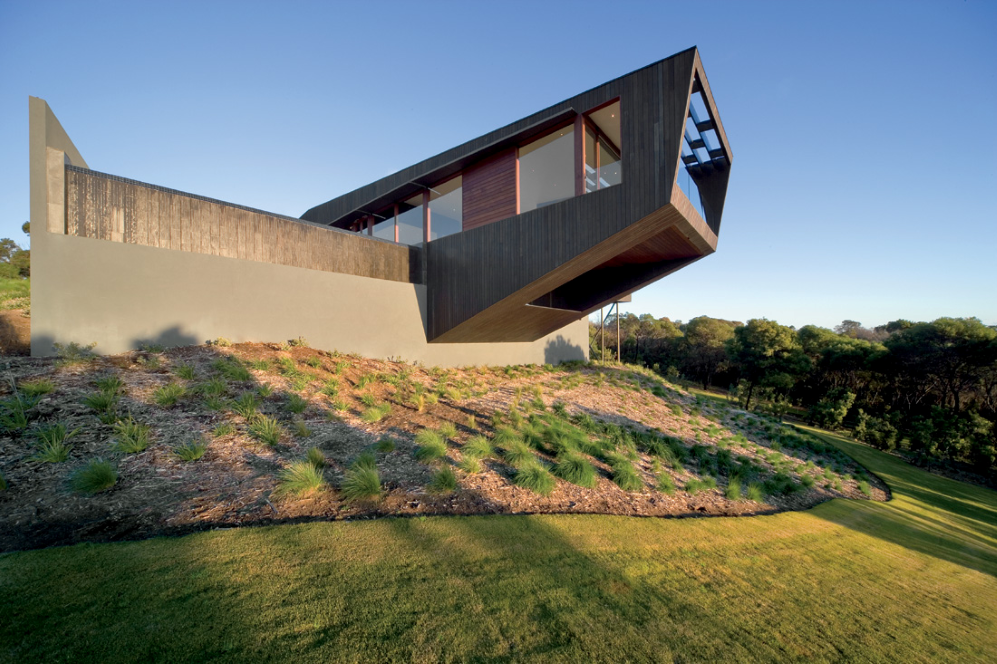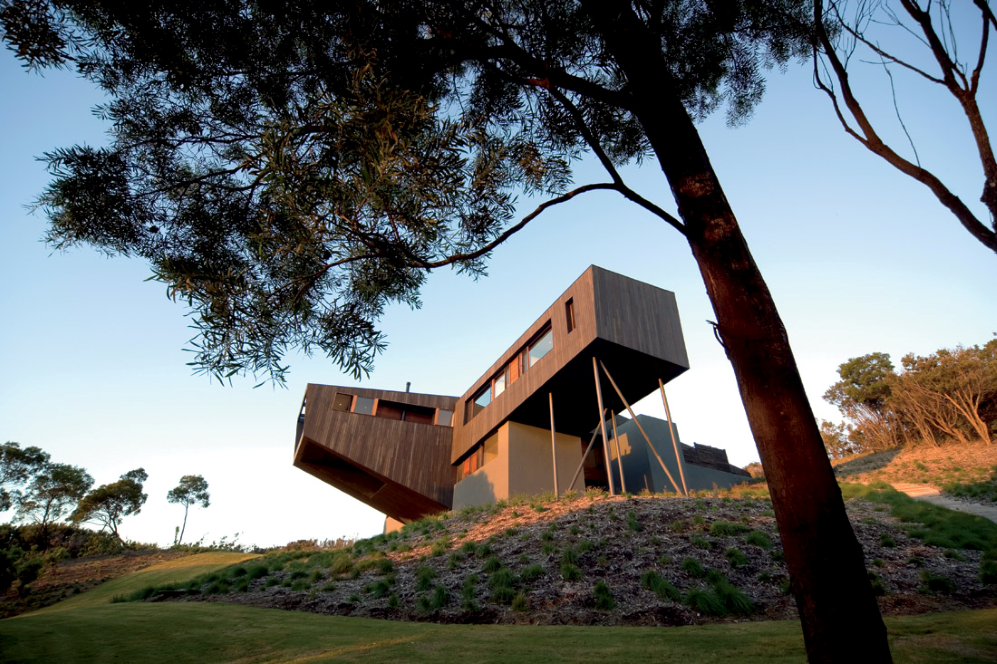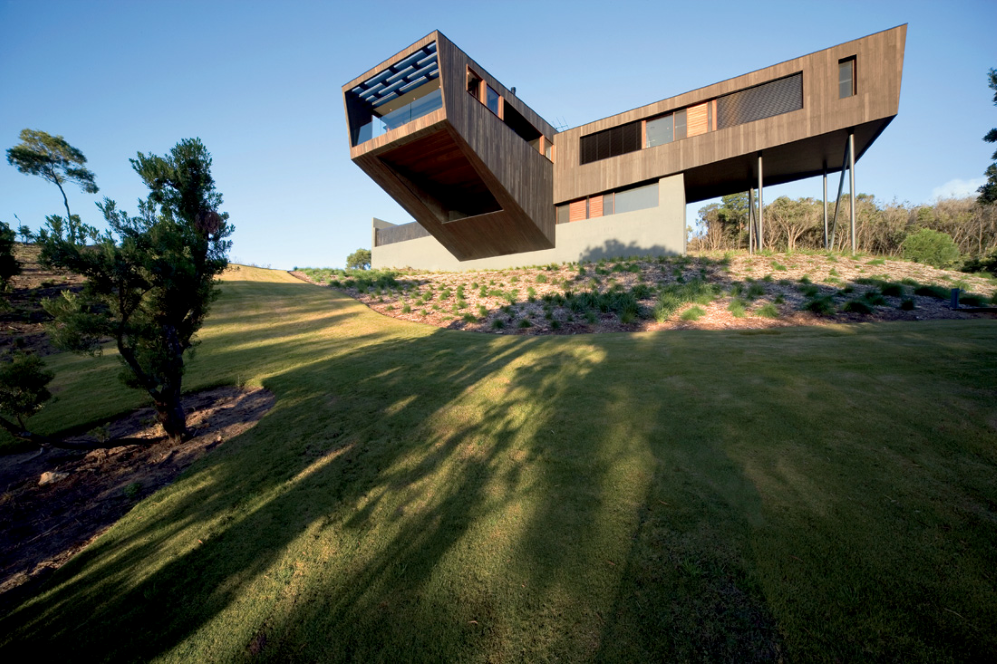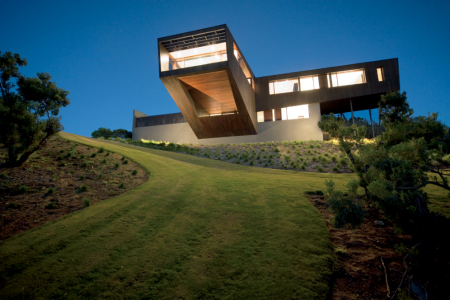There used to be a time when undulated lands seemed unfit for constructing homes but modern architecture has become all about using these natural swells of land for their own benefit. One recent example of such skilled architectural design is the Cape Schanck House, designed by the Australian firm, Jackson Clements Burrows.
The house is surrounded by the grass dunes, shrubbery and heathlands hence the structure naturally incorporates large glazed windows so that the diverse landscape can be viewed from every corner of the house.
The wooden clad Cape Schanck House rests on top of an inland dune and is divided into three sections. The extension that protrudes outwards makes up for the main section with kitchen, dining, living area, garage, laundry room, a master bedroom and a suite while the lower level consists of guestrooms. The house has been inspired by a hollowed burnt log that was found by the architects on the site visit and the final result surely seem to justify the integration of the original inspiration in the design.



All Images: © John Gollings via Jackson Clements Burrows.
h/t: Inhabitat


