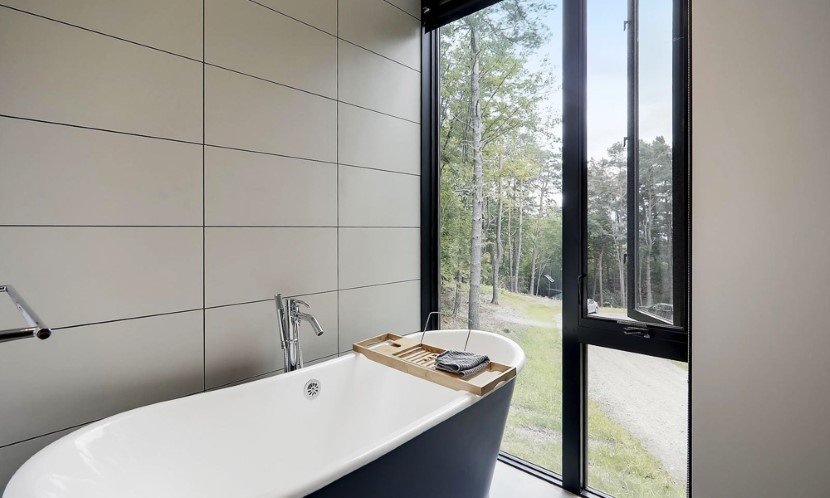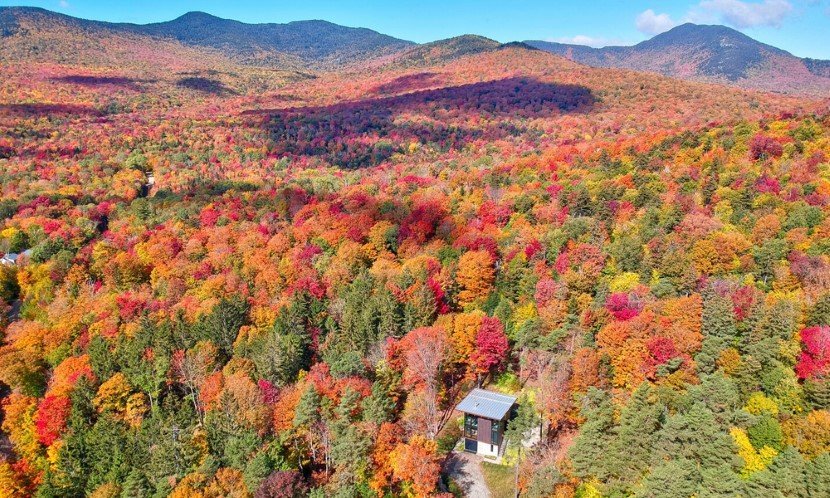This vacation cabin is simple in style yet rich in detail
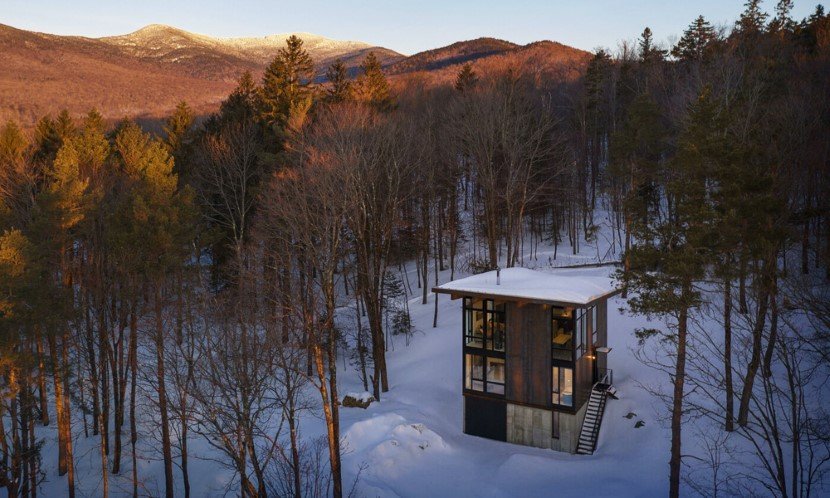
If you believe that simplicity is the best policy that you are going to fall head over heels in love with this vacation cabin designed by Seattle-based architecture firm Olson Kundig.
The Vermont Cabin is based on 750 square foot of land and has been passed down in the family for generations. Hence the firm focused on keeping the essence of the design simple yet infuse rich details to it. While describing the cabin, Tom Kundig, principal designer at Olson Kundig said, “This is an intentionally straightforward and economical cabin where the family can come together and take part in the adventure of engaging with the natural landscape just outside”.
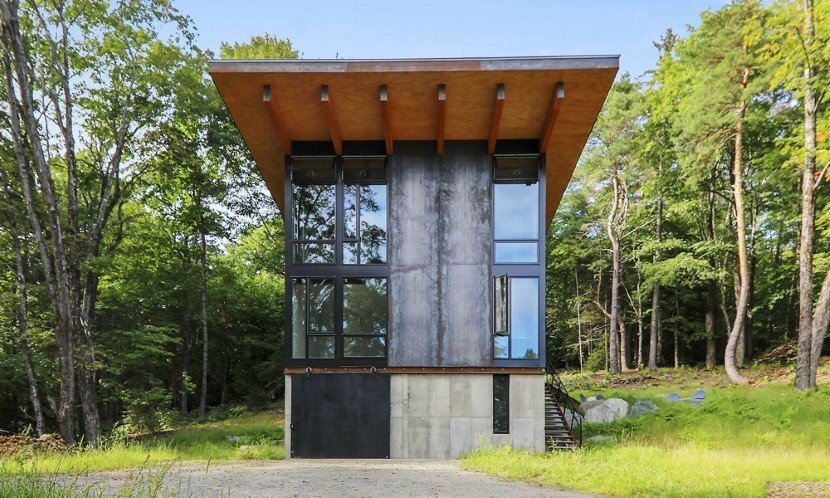
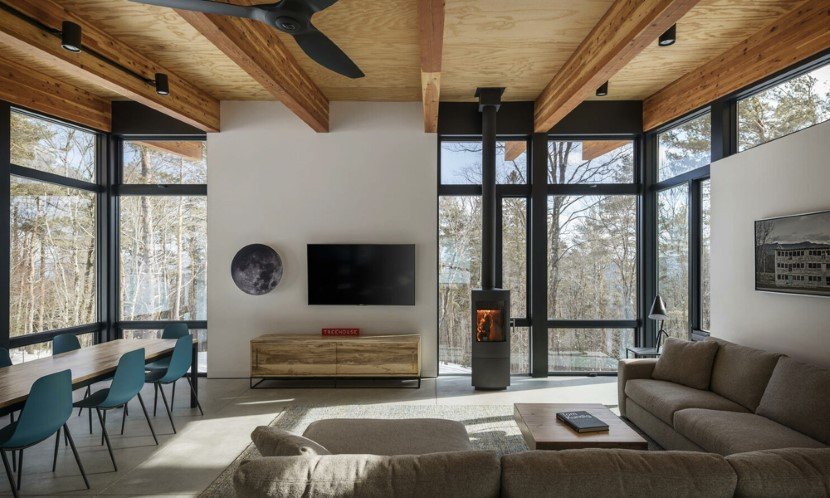
The cabin has three levels with the ground one housing a garage and a game room. The middle floor includes two bedrooms and a bathroom whereas the top level is reserved for all the shared spaces. The third floor has an open kitchen and a living and dining area, separated by encased windows. Keeping up with the overall feel of the house, the interior of the cabin is kept minimal, with warm white walls, black steel framing the windows and timber panels making up the slanted ceiling of the cabin.
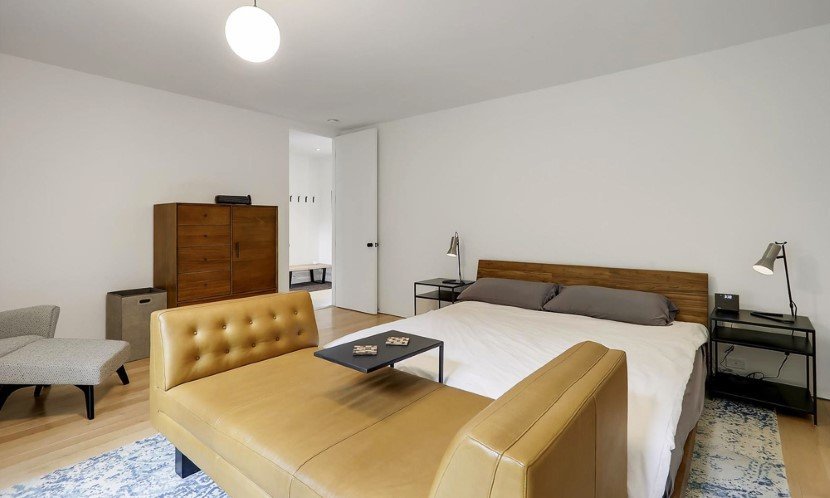
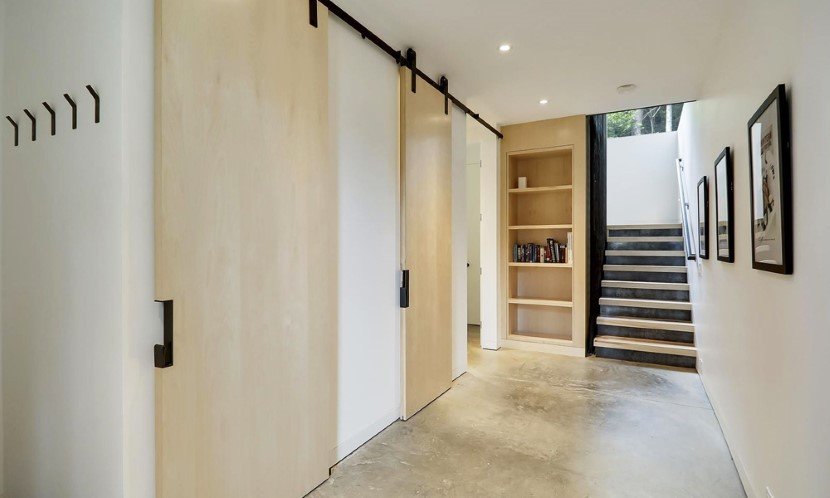
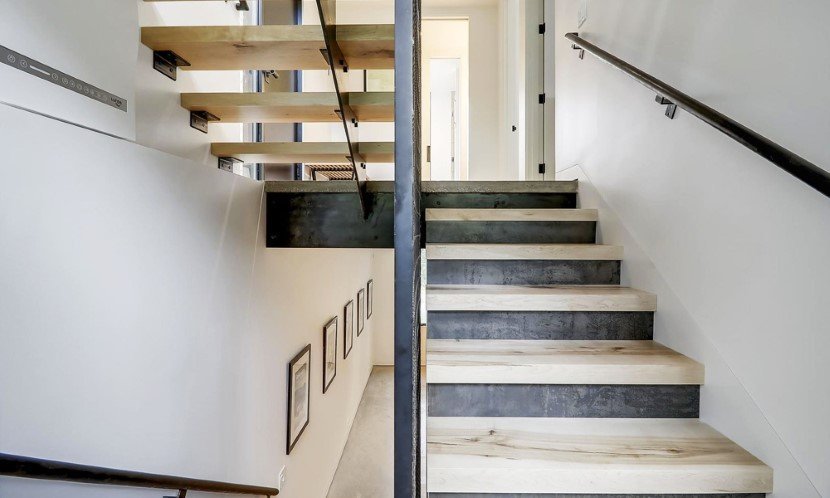
Green Mountains and Worchester can be seen from the top floor hence making it an ideal space to share while on vacations.
Image Credit: Aaron Leitz
Architects: Olson Kundigh/t: Dezeen

