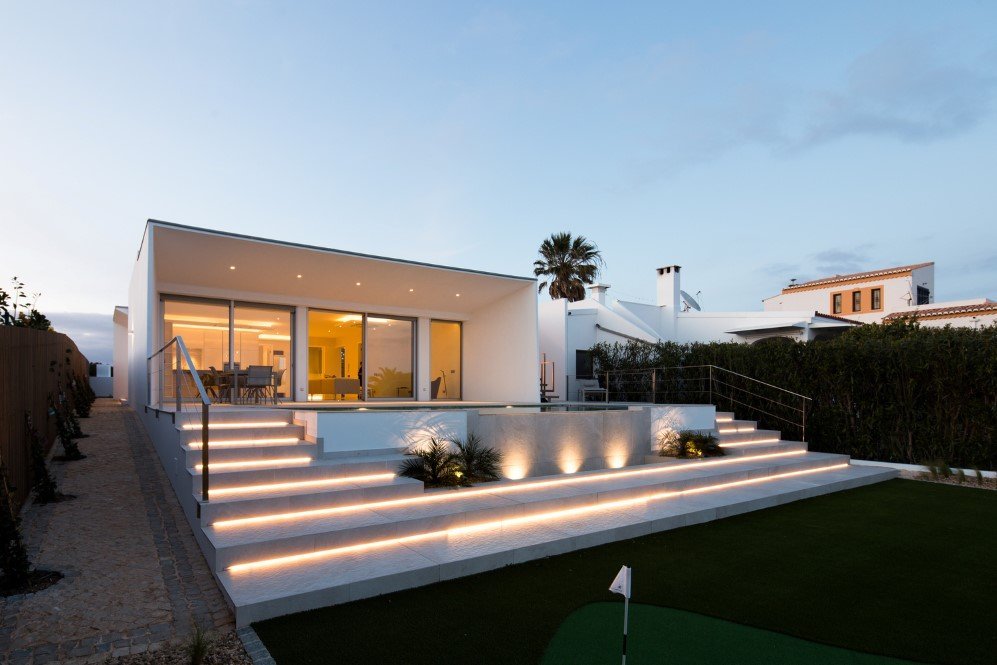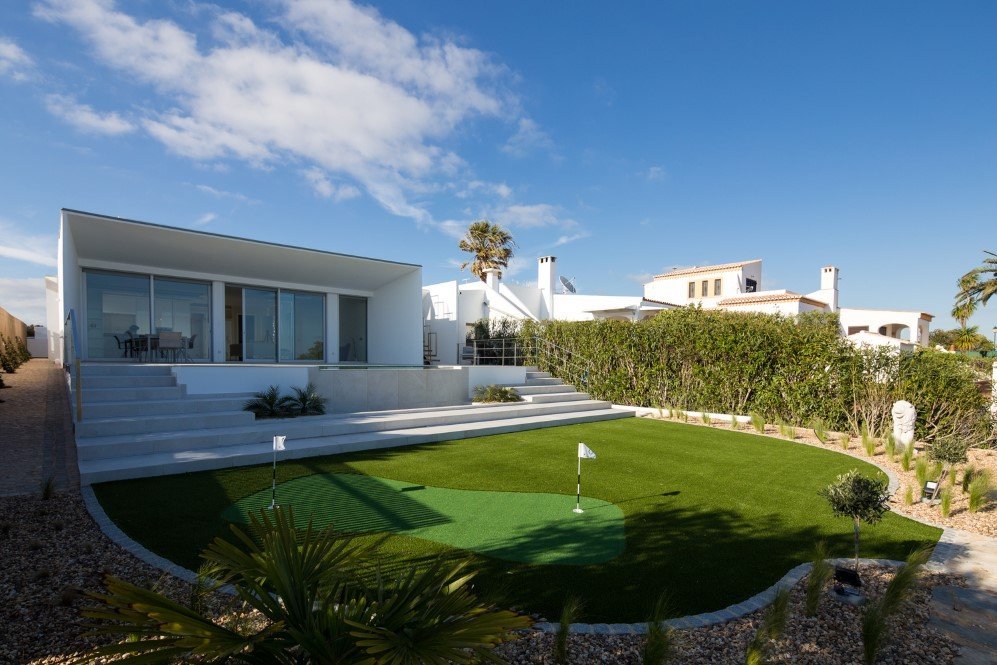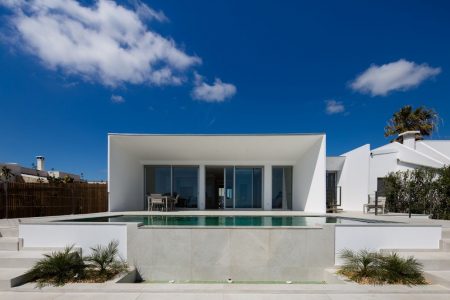For every eco-conscious mind these days, the dream home is not someplace that looks grand or stylish but it is a home that has minimal energy requirements and preferably, it allows some interaction with the natural environment. However, being an environment friendly person does not necessarily equal to living in a mud hut. CORE Architects recently designed Villa GK, a 163 square meters house situated on the Algravian coast of Portugal that checks all the boxes of a contemporary eco-friendly house.
The house is designed on ground level, with a swimming pool out in the courtyard on the south side while the two bedrooms have cleverly been designed on the north side to double as thermal barriers. The open living space features huge windows that allow the magnificent views of the ocean, pool and the gardens while letting the natural light in during the day hence leading to minimum energy requirements and losses. The steel staircase of the facade connects with the roof so one can enjoy the serene view from a higher elevation as well.


Images by: © Alexander Bogorodskiy via Arch Daily
h/t: Design Boom


